Hello friends!
*Sorry for the crummy photos – it’s been a gloomy few days here!*
It’s been a while. Life’s been crazy since our move from GA to FL, but I am finally starting to feel settled and there are a few big things in the works for our new home! Before aaall the changes begin happening to this house, I thought it might be fun to give you an ‘as-is’ tour and walk you through all of the plans, ideas and inspo photos I currently have for this home of ours. Knowing me, things are likely to change a little from these initial thoughts, but it will be fun to look back on this post and see how far we’ve come later on! Okay, let’s get started 🙂
Kitchen.
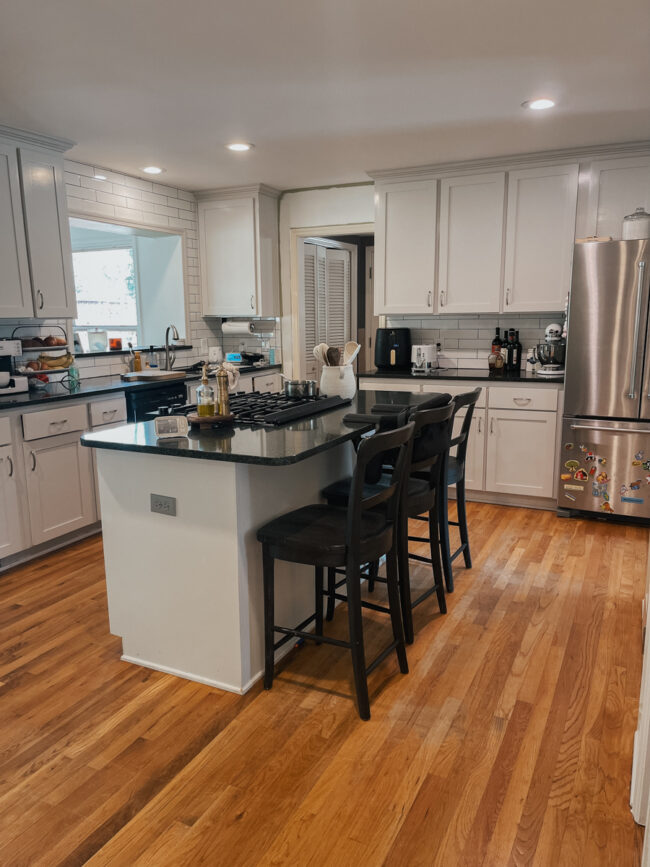
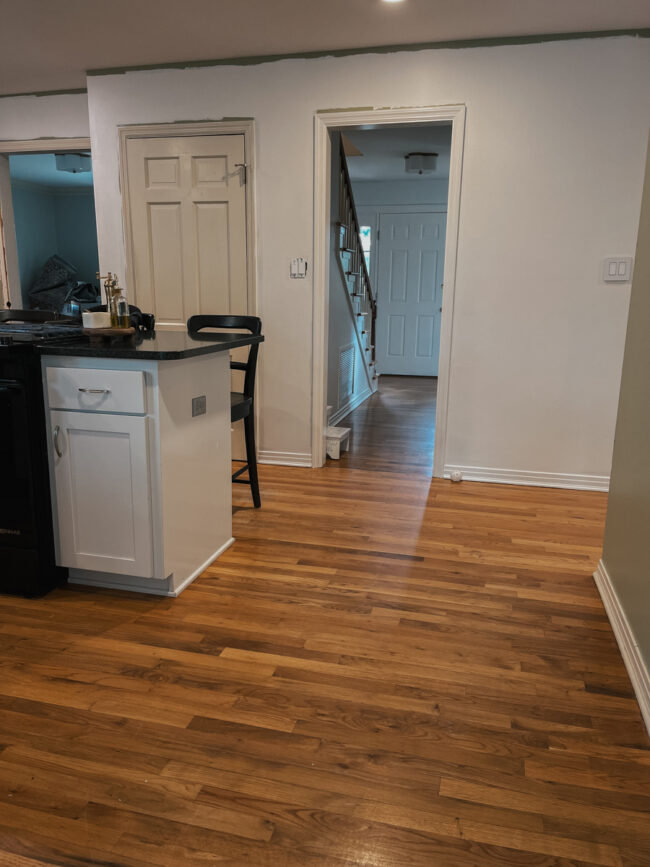
Let’s start with the biggest project – but the one that’s already in the works! Pretty soon, this kitchen will get completely gutted. We have new cabinets currently in production, a new fridge already installed, a dishwasher waiting to be installed and a new 48″ range on its way! We will be moving the gas range over to the wall where the fridge currently is, the fridge will be moved to where the pantry currently is and two of the walls in this room will be coming down (soon)!
Here are the two walls we are removing:
This one with the built-ins that leads into the family room. I am normally not opposed to having a segmented kitchen, but the way that this house is setup and flows, it will just feel so much better to be able to have this view unobstructed!
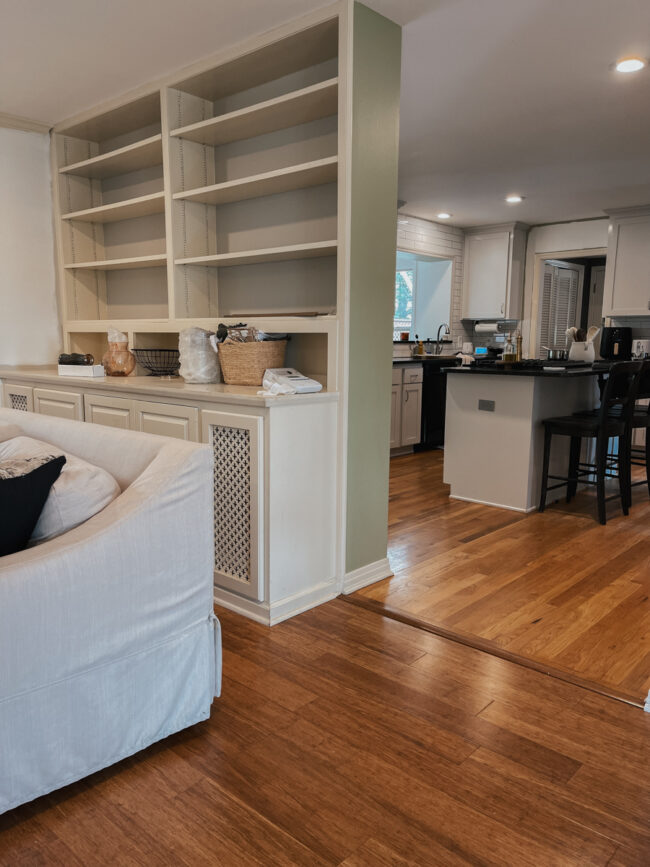
And this wall leading into the sunroom area – I’ve included the front and back. Now, this is a (former) exterior, load-bearing wall so we’ve gone through the process of having a structural engineer draw us up plans and then we’ve had several contractors come in, take a look and give us quotes for how complicated (expensive) this project would be. THANKFULLY, we’ll be able to swing it because this was kind of a must for me. Having this wall removed and, in its stead, creating a large open countertop where I can see out easily to the backyard through the sunroom windows is going to be HUGE for this home.
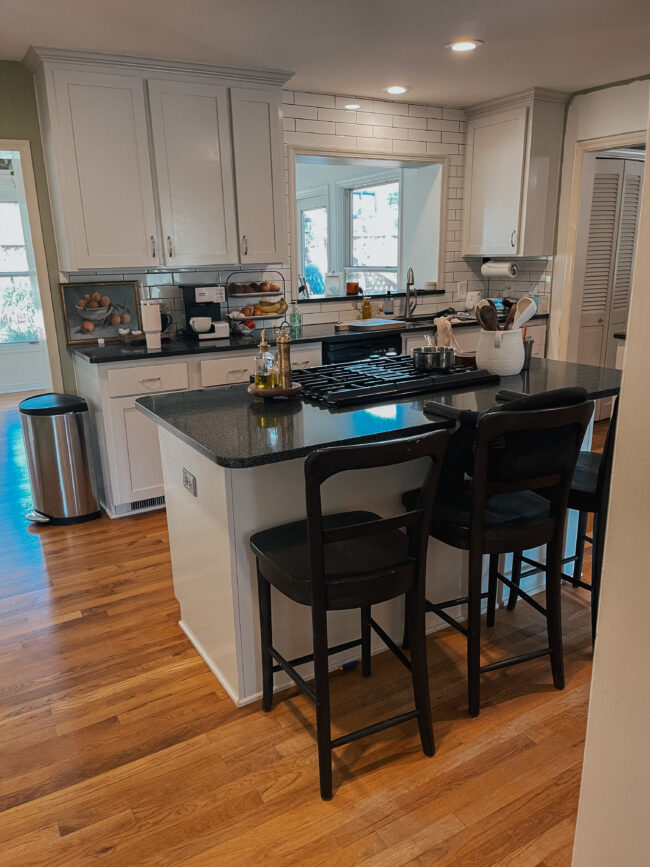
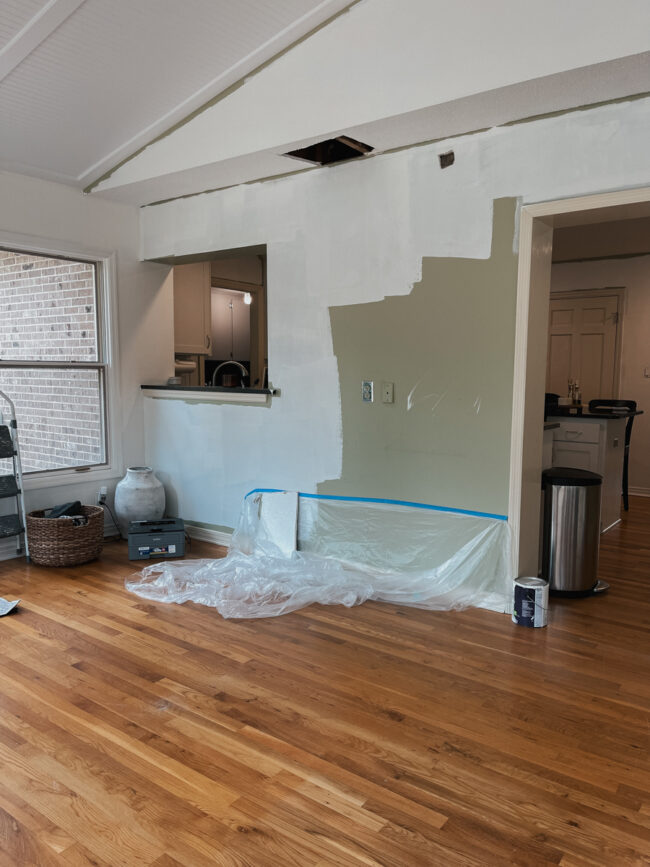
All of those changes together with new countertops and a large range hood cove will make a huge difference in here.. I am so beyond excited – I actually got to design the kitchen of my dreams and I CANNOT WAIT to see it all come together!!
Inspo:
Inspiration pics I’ve been drawing from as I design our new kitchen:
Butler’s Pantry.
Now, with the pantry (the door under the stairs) getting taken up by the fridge in the near future, and since we’ll be removing ALL of the upper cabinets to make way for a range hood cove and open countertop space – you may be wondering where in the world we’re going to store our STUFF… Well, this is it lol. We’ll be turning the formal dining area – located right off the kitchen – into a large butler’s pantry!
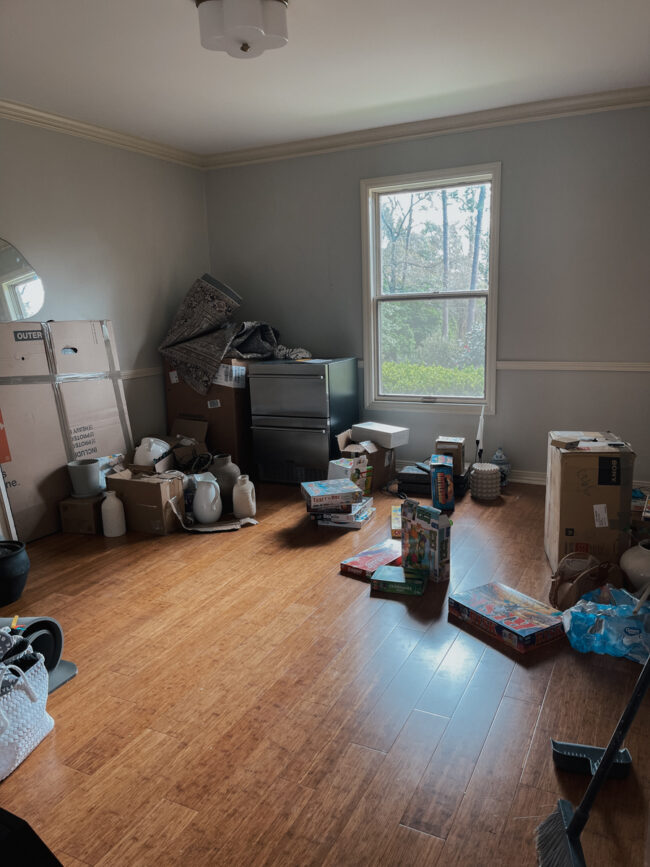
This might be the room I’m most excited about lol! Obviously right now it’s a mess of random junk that’s in limbo until some other projects are completed.. But I’m excited because I wanted to do this in our last home. However, that dining room was literally the only place we could put a table in our last house. But now that we have an extra dining area (in the sunroom) and a whole other room that could potentially be a formal dining room if we wanted it to be (currently being used as a playroom) – I feel confident that this is the right decision for this space!
It will have upper and lower cabinetry and the same countertops as (most of) the kitchen. I’m going to build some open shelving for additional storage and I’m hoping to find a counter-height table to be used as a prep island too! You can already peep one of the appliances we’ve bought for it – an under counter two-drawer fridge for beverages! There will also be a sink and spot for the microwave. I’ve also ordered tile for in here – its going to be large format checkerboard tile which will hopefully be installed by our contractor this week or early next!
Butler’s Pantry Inspo:
Living Room + Playroom.
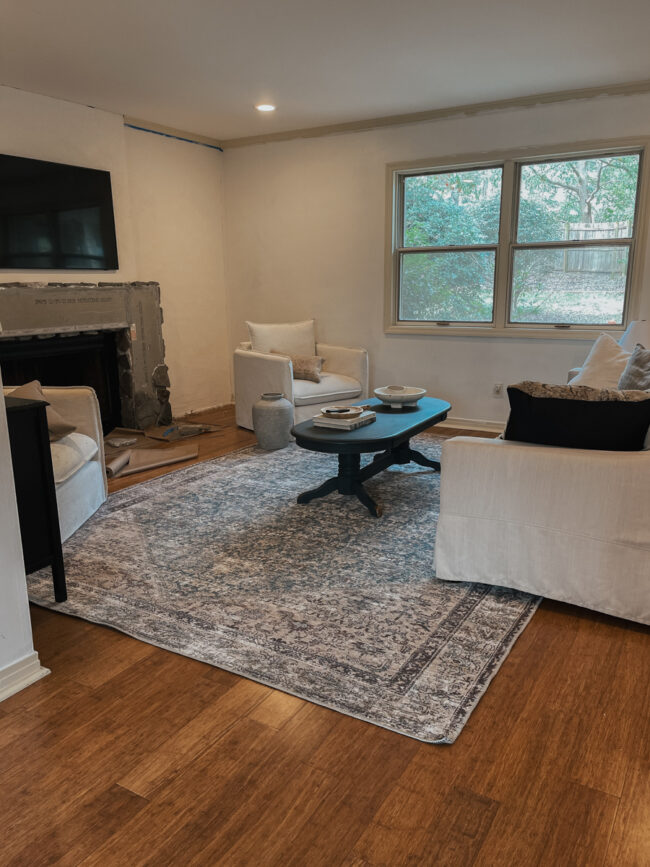
I’m going to combine these rooms since they sit right next to each other. Currently, there’s a project going on in here – the fireplace buildout with plaster and stone. We decided to carry out this idea for two reasons: 1) I really didn’t like the painted brick wall that was there before.. and 2) We needed a way to hide the TV cord! So, I’ve applied plaster over the brick wall, built out a mantle frame and started covering it with faux stone veneer. I also created an elevated box for the TV to sit on (and cord to run down). It’s been a slow project that was made even slower because I ran out of stone and had to wait a week and half for more to come in – but I plan to wrap that up this week! I’m planning on writing a dedicated post for that soon, but for now, here is a photo of what I’ve been drawing inspiration from:
The only other changes I have planned for this room so far are to warm up the walls with some decor and most likely swap out our arm chairs – which currently get completely washed out by the white walls. And, of course, finish painting lol.
Now, for the playroom.
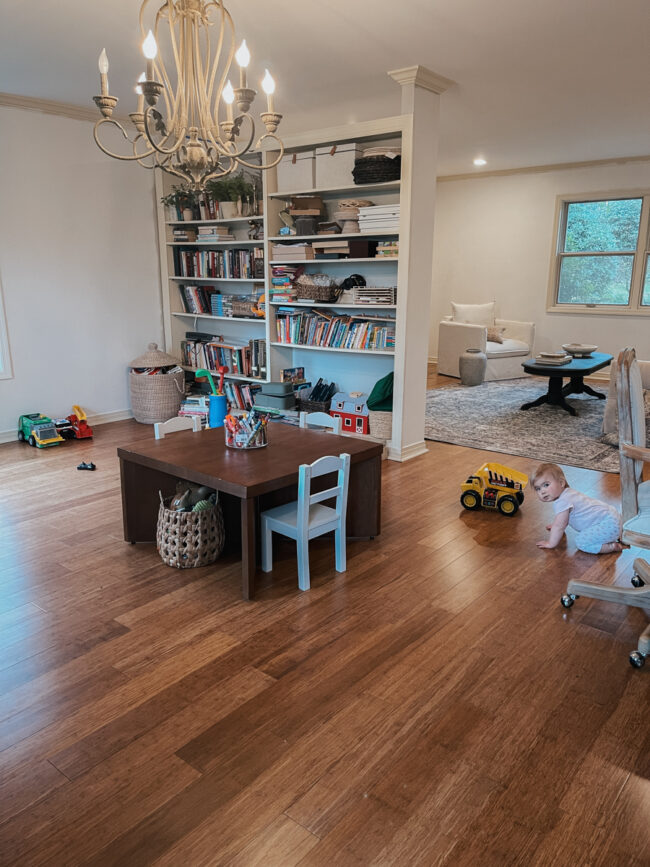
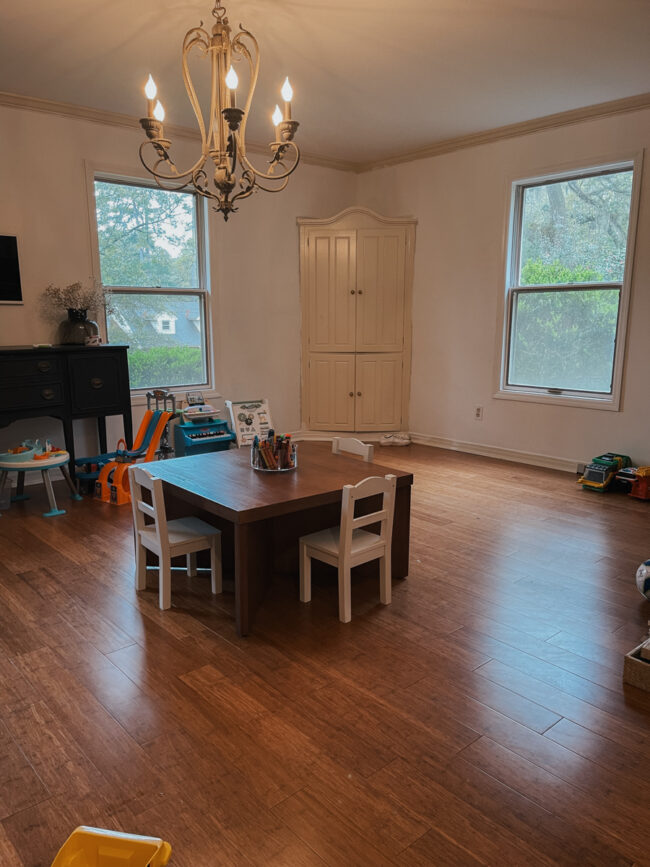
This room will be getting a bit of a facelift sometime soon. I plan to remove the built in shelves as well as the corner cabinet. The idea of both is nice in terms of storage, but it’s really not very functional for the way we intend to use this room. I want it to be a space for the kids to play and store toys, but I don’t want it to necessarily look like a playroom – if that makes sense. So, I’m planning on building some banquet seating for the corner that currently houses a built-in cabinet. I’m going to make a corner bench area that opens up for toy storage (basically like a toy box) and I’ve been hunting Facebook Marketplace for the right round table to sit in that corner as well. I envision something similar to this:
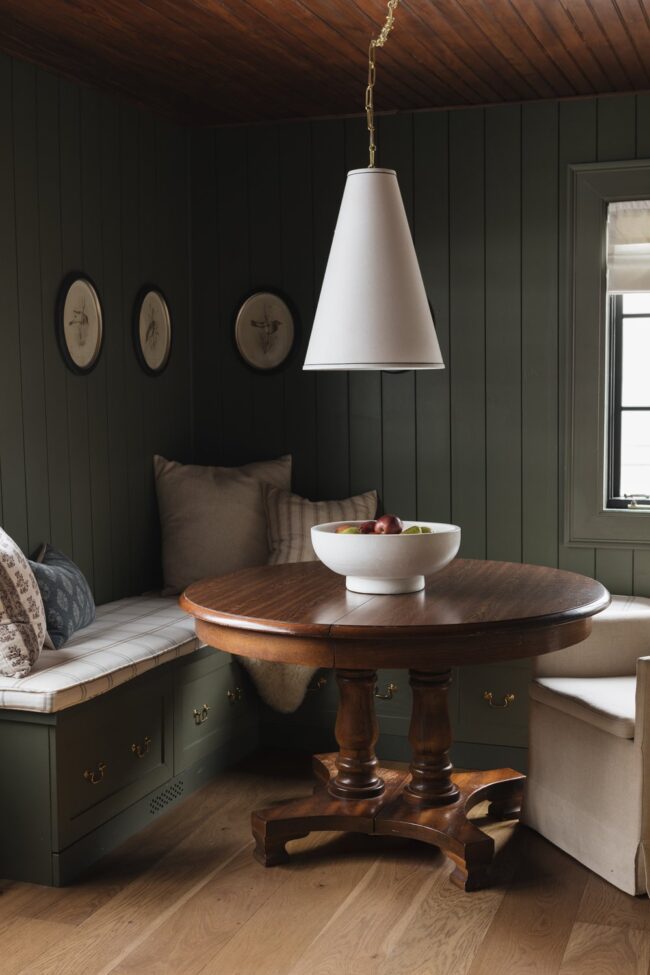
My hope is that this little corner will provide a place for the kids to craft, do homework, draw, etc. AND it will provide an extra seating area in the event we have guests. It will obviously take the place of the current coffee table-turned-kids-table that is currently in here haha!
For the space where the open shelves currently are, I plan to make something like this:
Or maybe this:
With these ideas, hopefully there will be enough storage in here to hide our board games, crafting/drawing supplies, playdoh, etc., and that it won’t immediately look like a playroom! It will also serve as my little office space, so my desk and favorite black cabinet will stay too. We’ll probably swap the chandelier out with a ceiling fan and add a rug as well!
If you’d like to see more of my playroom inspiration on Pinterest, click here – there’s some good stuff in there!
Laundry Room.
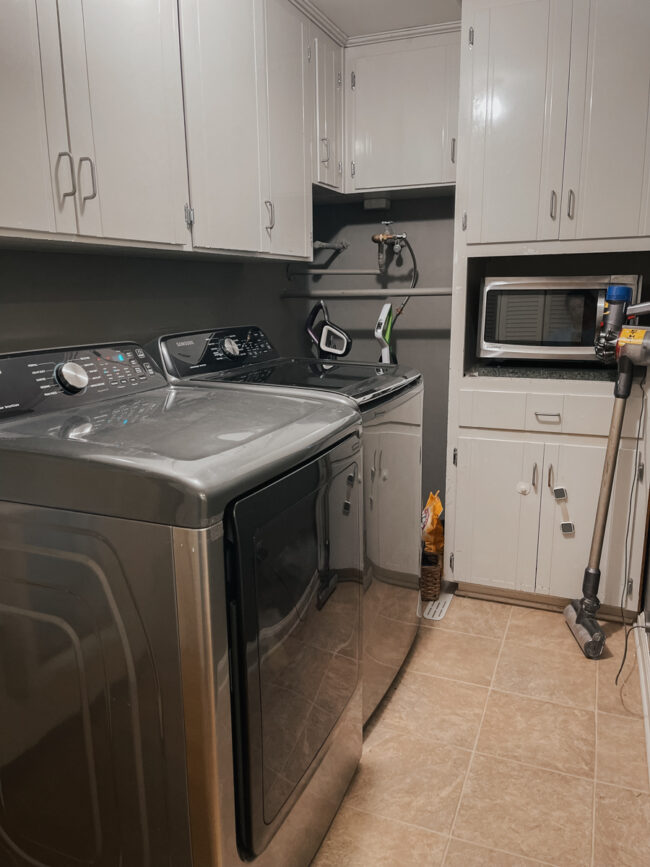
Our laundry room sits behind the kitchen and it’s the first thing you walk into when coming in from the garage (the entrance we use most often). It has a small space for cabinets and there is a bifold closet in there as well (not pictured). Can you guess what I’m going to turn this into? Yep, it will be a laundry/mudroom space! We’re having our plumber remove the plumbing that you see on the wall in the corner. And right now, theres basically no place for us to sit and put on/take off or even store shoes – which is something we’re sorely missing. So I’ll be turning the current closet into a mudroom/locker/bench type situation. Like so:
I also want to create a space for folding clothes and hamper storage where the microwave cabinet currently is. Something like this:
Sunroom.
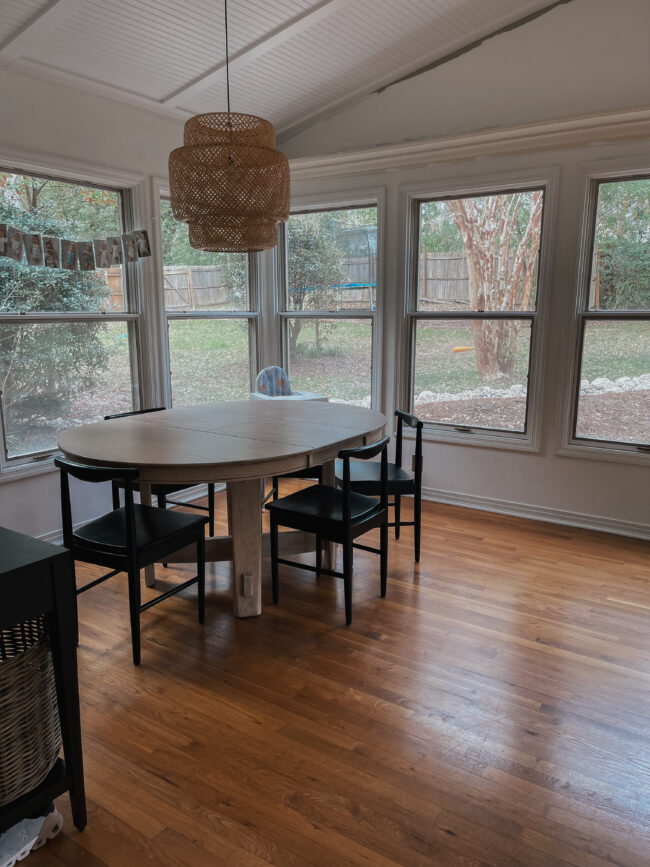
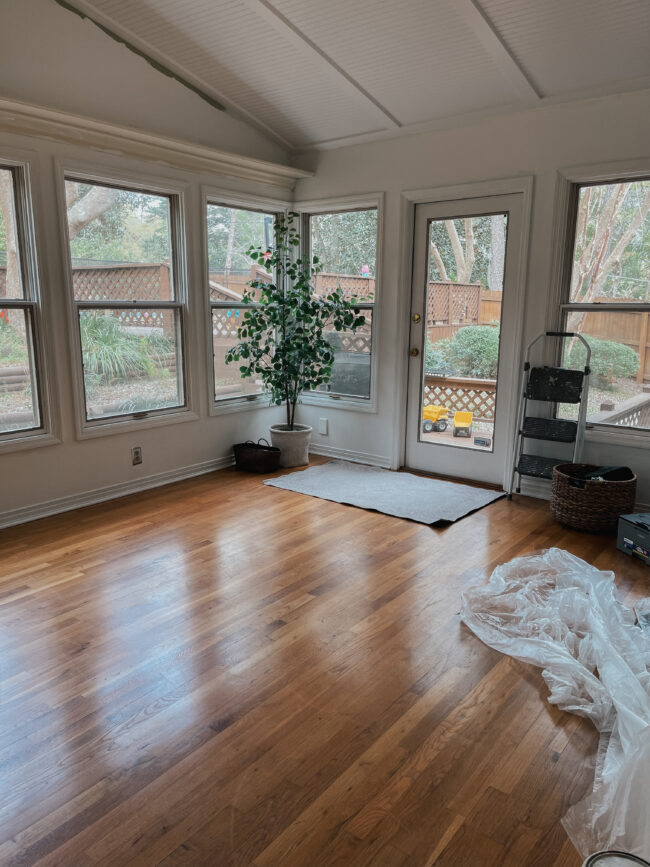
We love this room so much. It will serve as our main dining area and a keeping room of sorts. With the wall removed and the open countertop existing in there, there will be a row of counter stools facing the kitchen and I’d like to add some classic-looking (wicker??) furniture in there for some additional conversational seating. I also need to add some warmth by way of curtains, shades or maybe cafe curtains? I haven’t quite nailed down my vision just yet, but I think it’ll come to me much easier once the kitchen is updated! For now, here are some inspo photos that I am loving:
Other than that, our powder room needs some updating and we plan to refinish our hardwood floors!
I really can’t wait for these changes and projects to take place and get done! We’ve been planning and prepping for our kitchen/pantry reno the entire two months we’ve been here so I’m soooo ready for everything to start getting underway! Really, we’re just waiting on word that our cabinets are finished and on their way to start scheduling demo (and reconstruction) of our kitchen. Hopefully it’ll just be a few more weeks now!! Eek.. Can’t wait to bring y’all along – be sure to hang out with me in stories to see it all come to life 🙂
Thanks for being here!!

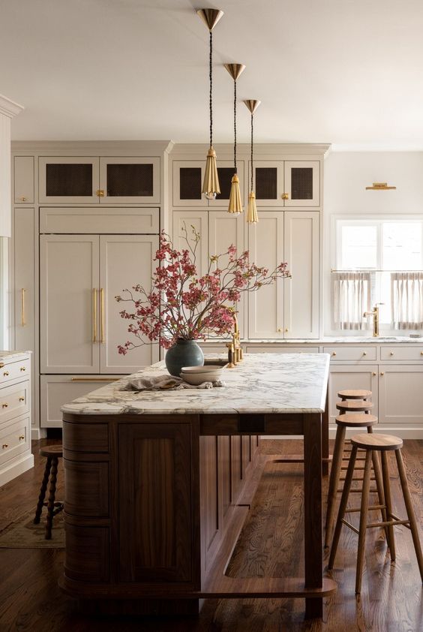
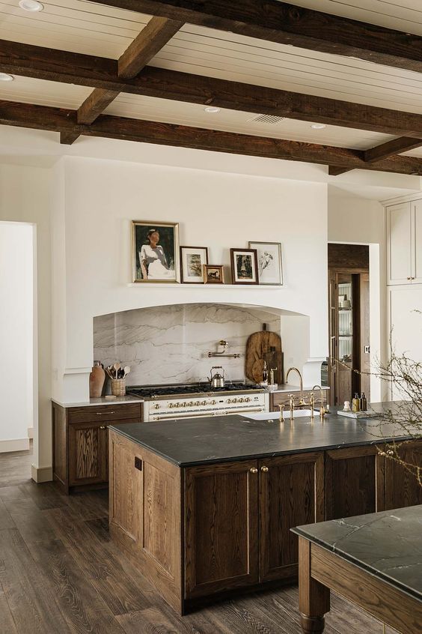
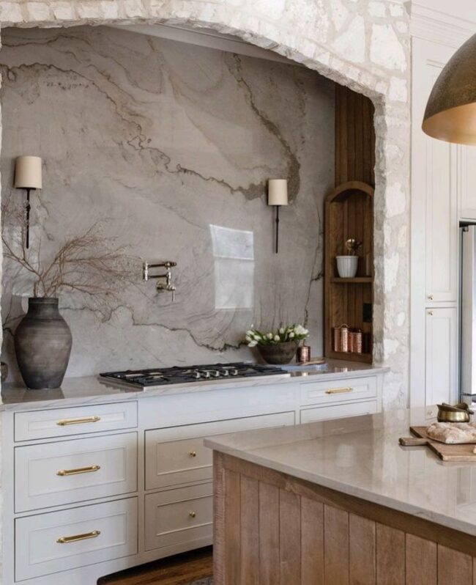
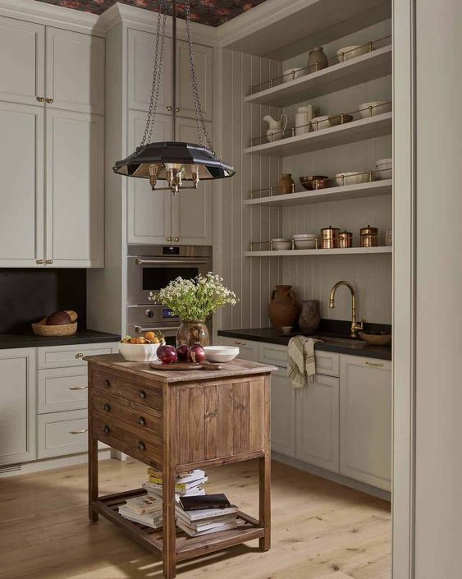
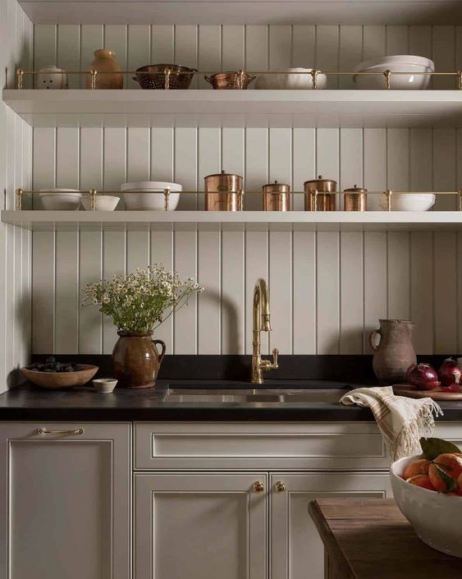
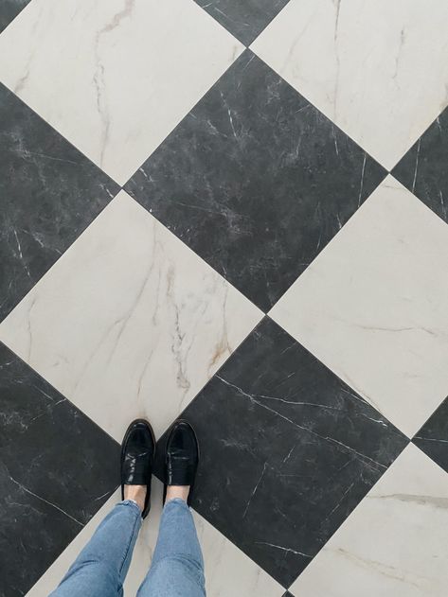
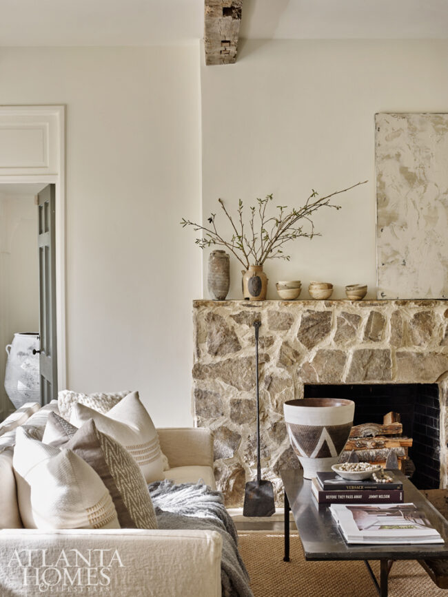
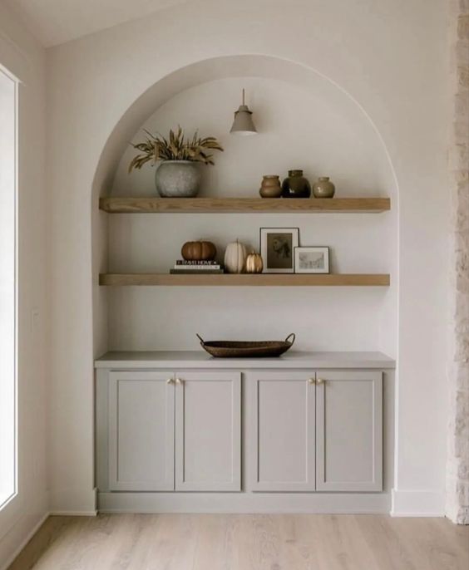
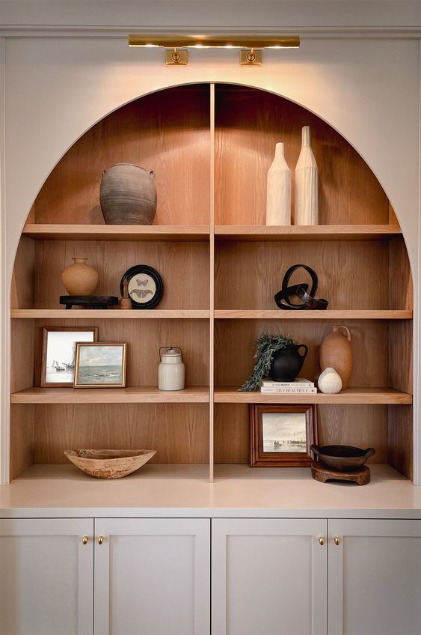
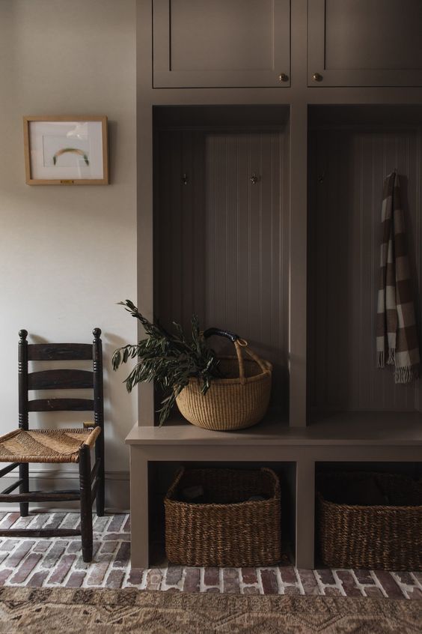
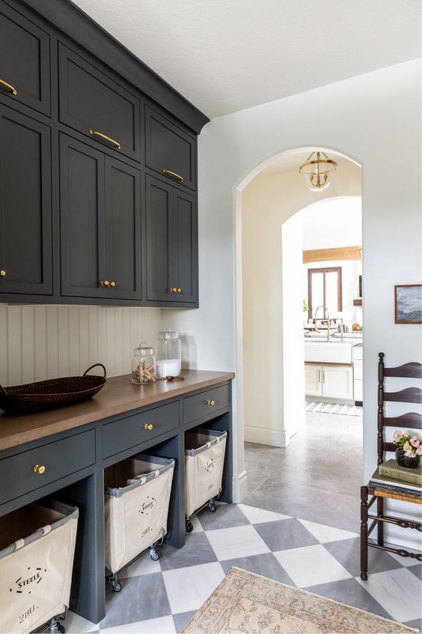
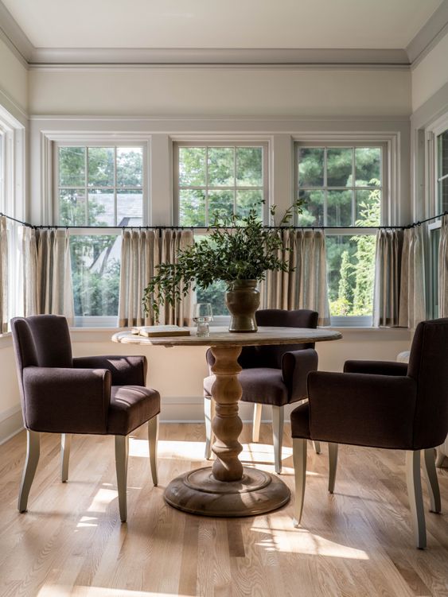
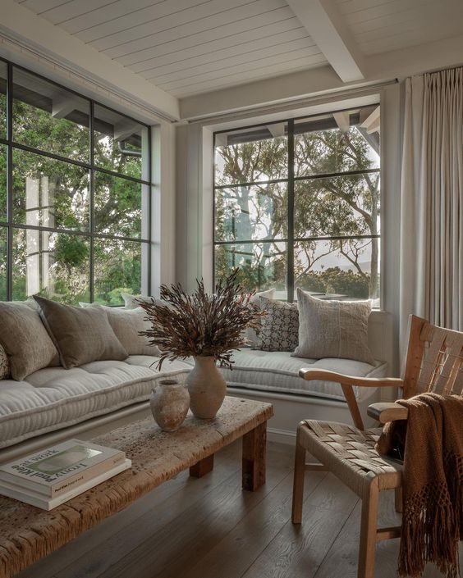
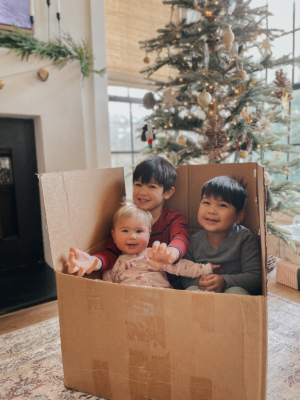



Comments are closed.