A while back, I told you guys about how there are several areas around our home that are unfinished decor-wise. I promised to take you through the rooms/areas throughout this year and share my hopes for the spaces and the process as we work on updating them one area at a time. Well, this is the first feature – and probably the biggest project that lies ahead: our living room.
Currently, there’s literally NOTHING on our walls, the couch and coffee table are the ones that we had in our last home and just really don’t work for this space anymore and we are in desperate need of window coverings that are both pretty and functional (half our blinds are falling apart and some can’t even be moved up and down/open or closed lol). We did update our entertainment center, but even that I want to eventually move to the dining room!
We’ve been in our house about a year now and, after getting the major projects done over the last year (i.e., popcorn ceiling removal, wall paint, ceiling paint, light fixture replacements and bathroom vanity swaps – to name a few), I’m looking forward to finally making some areas around this house feel more like home. There’s just something about blank walls and windows that makes a space so much less inviting, ya know?
Originally, I was actually thinking a black and white super neutral theme for this room – but I’m so glad I’ve taken my time with this design because I’ve since decided on something I like much more. It involves warmer neutrals (deep browns rather than blacks) with pops of a medium blue and olive greens. It’s borderline rustic while still remaining classic and traditional – I love it!
So, here we go. My ideal living room design. This is the design board I’ll be working with as we start filling this space. The main hurdle will be biting the bullet and replacing our current couch!
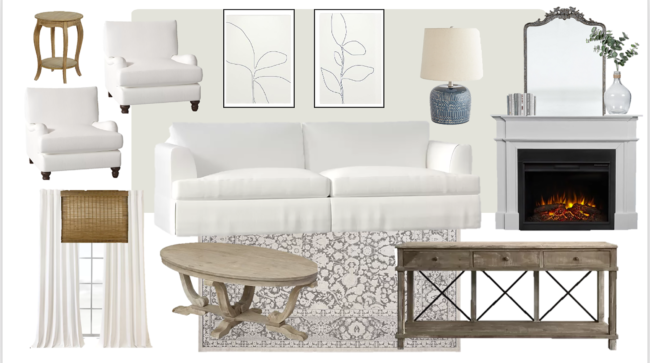
The layout.
Right now, we have a sectional that we actually love, but the shape of it makes the room feel more closed off than it should be for as big of an area as it is. We’re hoping to maximize the space by replacing the L-shape with a regular sofa and two accent chairs. Here are a few of my sketches for the possible setup (I’m no artist – but you get the idea!):
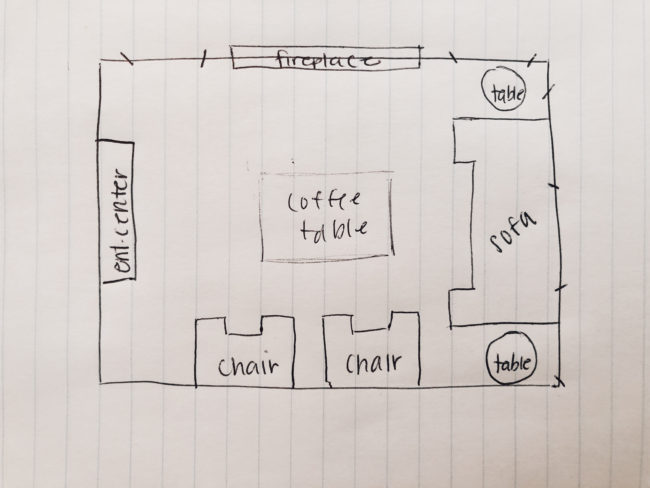
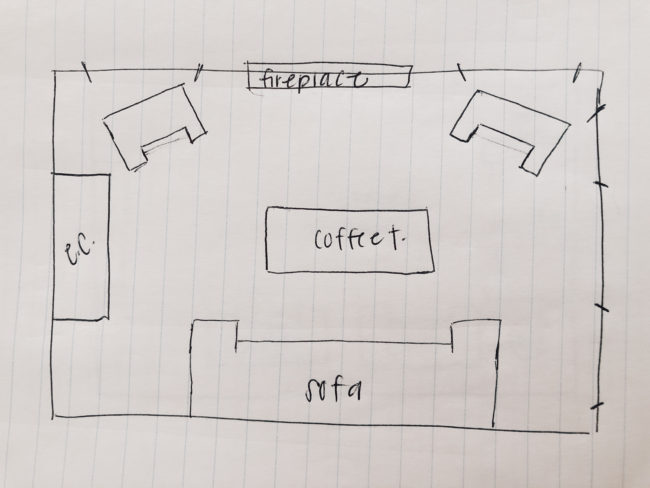
Which do you like better? I don’t know if having the sofa in the entryway of the room (second photo) will make things feel too closed off, but I have always loved the idea of two chairs on either side of the fireplace. I really like how that option rounds out the space, but I think it’s one of those things that will just have to be decided once the actual pieces are in the room! If we go with the first photo I may put two low foot stools in front of the fireplace to add a little more seating to the room.
The furniture.
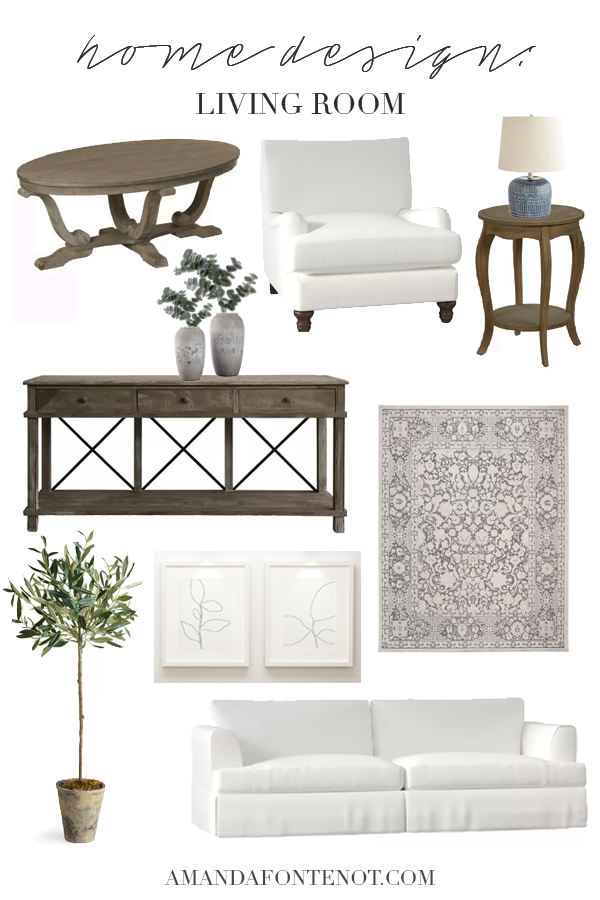
Ideally, I’d like to stick with white seating, but only if the covers are washable. For that reason, we may go back to IKEA because that’s what we have now and their washable covers have served us well in this stage of life. Alternatively, the couch and chairs shown in my design board are more my style and the couch covers are washable (although a little more expensive)! We’ll see what we end up with, but these would be my first choice:
In terms of coffee table, I really like having a round coffee table for toddler/baby safety purposes, but I’m not sure that’s what would go best with this space, so I’ve gathered a few different options in terms of shape. I think the coffee table may be the last thing we put in the room because it’ll be easier to visualize what will work best once the new sofas and chairs are in there. Here are a few of the ones I’m looking at:
Windows.
In terms of window coverings, we’ve decided we’re going to slowly replace our blinds with woven shades. I just love the look of a medium brown shade with a white curtain hanging alongside and I think a little color on the windows will help to warm up the otherwise colorless room!
Decor.
Behind the sofa, there is a blank wall with a decent amount of space. I’m envisioning some neutral, modern art there either in a side-by-side duo or possibly a four-piece placed in two rows and columns. I love these simple botanical abstract prints that I found on Etsy.
The main decor-hurdle in this room – which isn’t shown on the design board is the wall behind our entertainment center and TV. It’s a pretty vast, blank wall with nothing on it currently because I’ve gone back and forth so many times on what I’d like to fill it with, but I think I’ve finally come to a conclusion. I want to do a photo collage with a mix of prints and family photos – or maybe a few of our travel photos. I found this set of frames at a reasonable price and think maybe I’d add a few larger sized black frames in there too. I really like the black RIBBA frames from IKEA for this. My main source of inspiration came from this photo by HomeyOhMy:
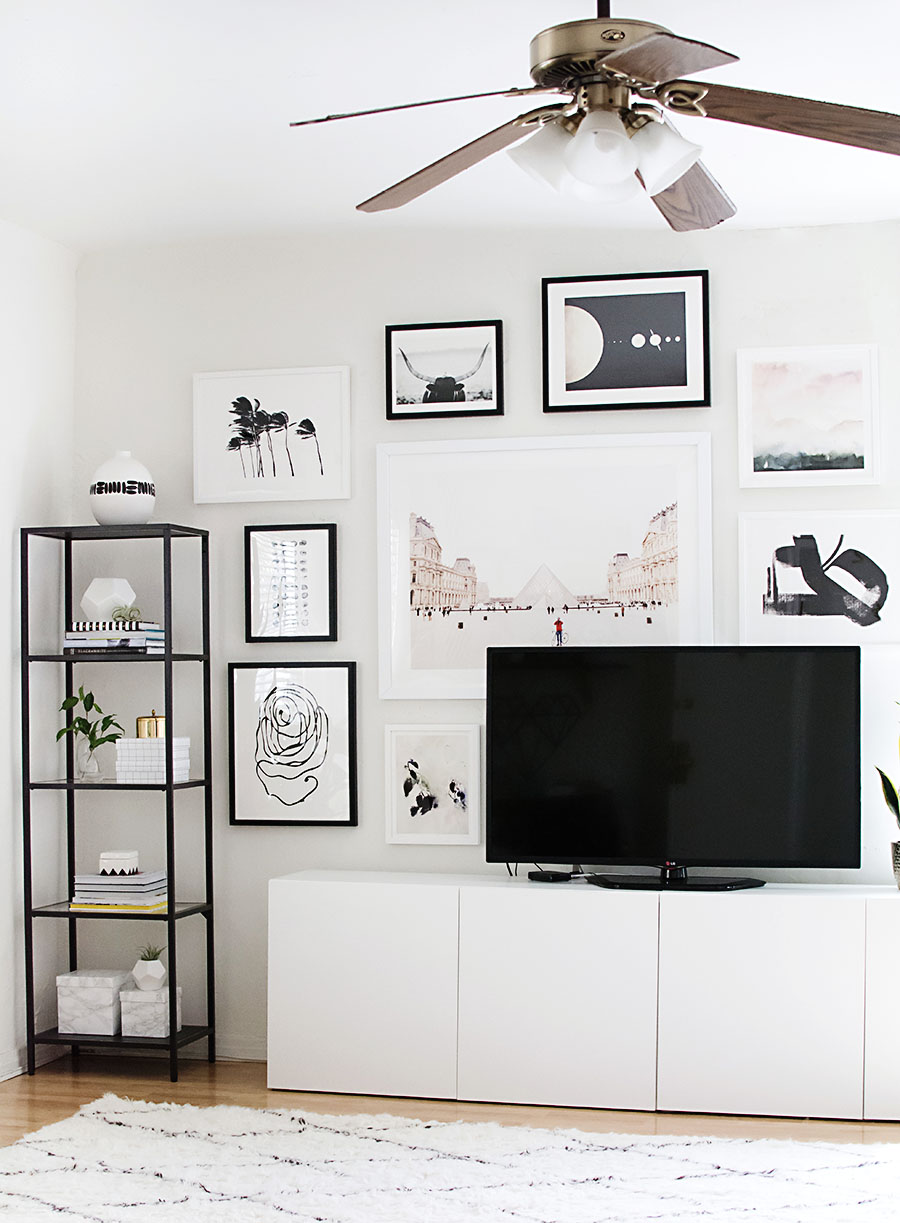
Isn’t that gorgeous? I’d just use warmer colors for my purposes. My other ideas include a hanging basket wall or some floating shelves, but I think this is going to be the winner.
Ideas for other decor include a potted faux olive tree and a medium blue lamp for one of the side tables.
Alright – what do you guys think?! Any favorites of the options I’m trying to decide between furniture-wise?
I offer design services!
Remember, I offer design services too – I can make a mockup or a design board for you while working within your budget! Just head to the main menu of my blog and hover over ‘services’, then click ‘design services’ to get the ball rolling!
As always, thanks so much for being here. More fun design posts and progress reports to come!




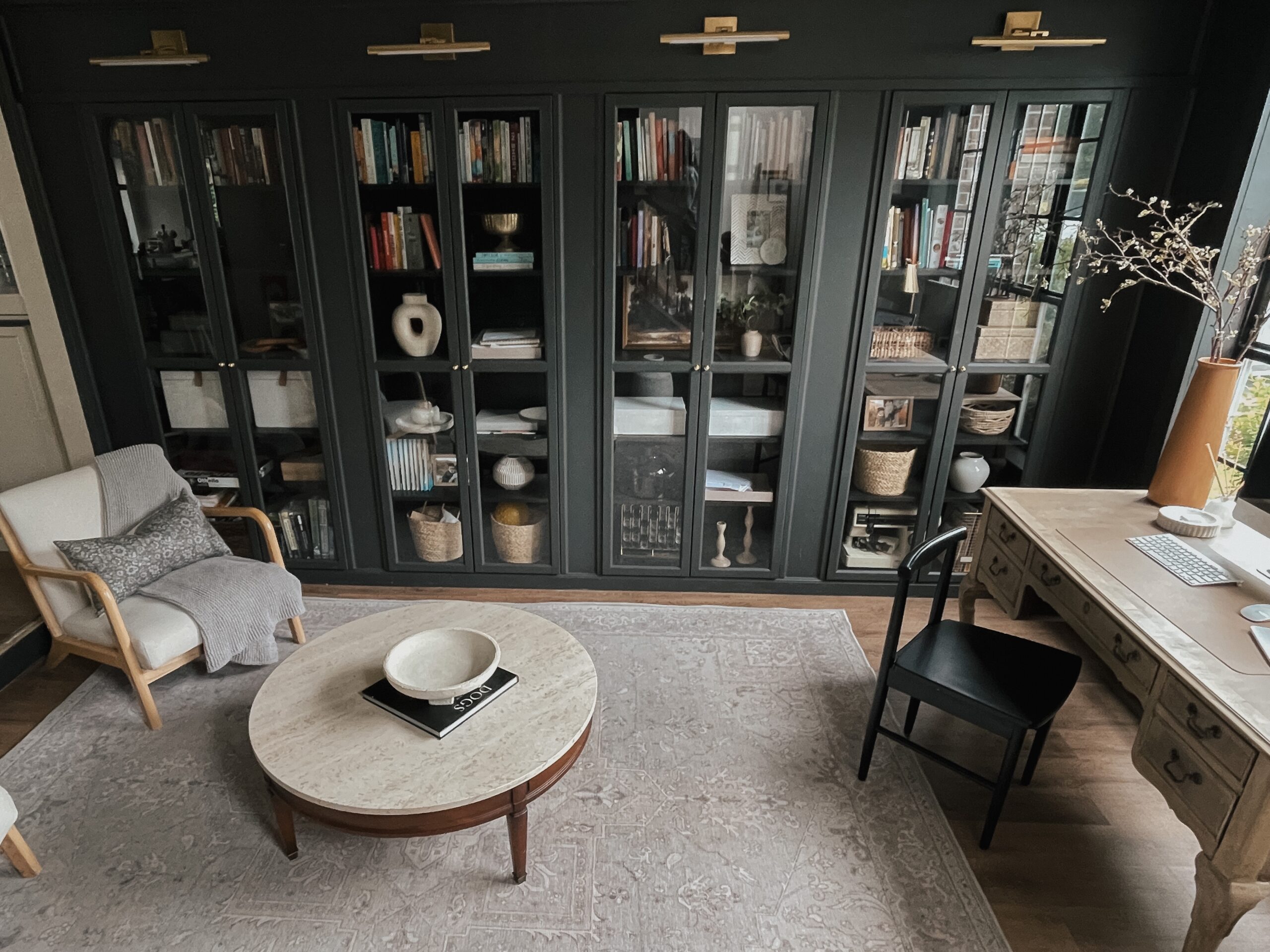
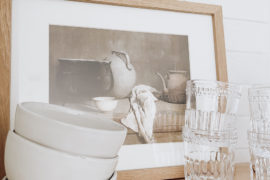
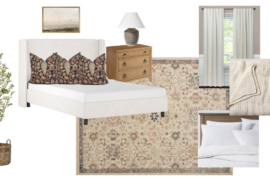
Comments are closed.