Welp, the time has come for our boys to share a room and I’m both anxious and super excited about it!! Technically, they don’t have to do this, but with the baby on the way, if we kept them separate we’d be losing our guest room and I don’t want to do that. Plus, I think it’s definitely a positive thing for them developmentally and socially to share a space at this age.. at least for a few years 🙂
Do your kids share a room?? Send me all the transition tips and tricks!
Logistics and inspo.
Okay, so let’s talk about the logistics and where I pulled inspo from real quick! Their new room will be in what is currently Fischer’s room. I think with its high ceilings and big, beautiful window it will be help the space feel large and lighter.. Even with two beds and deep-colored paint! Now, their beds will take up most of the wall space in there, so I’m going to maximize the capacity for storage by customizing their closet. I’ll also be swapping out the current dresser in there with something that fits the room better. Then, I’m planning on building some really cool wall shelving for books!
We plan to get Beckham a matching twin bed down the road, but for now he’s really happy in his crib. Since we found a new one for baby, I’m planning to keep him contained in there for as long as possible 😉
Okay, here are some inspo photos that I’ve pulled from Pinterest:
For the closet:

Their closet won’t look like this exactly, but I did order one of these small chests of drawers from IKEA. It’s the RAST 3-drawer chest and it’s only $60!
Paint color.
Fischer picked a paint color for the walls that is very close to this used by Hamilton Park Home!
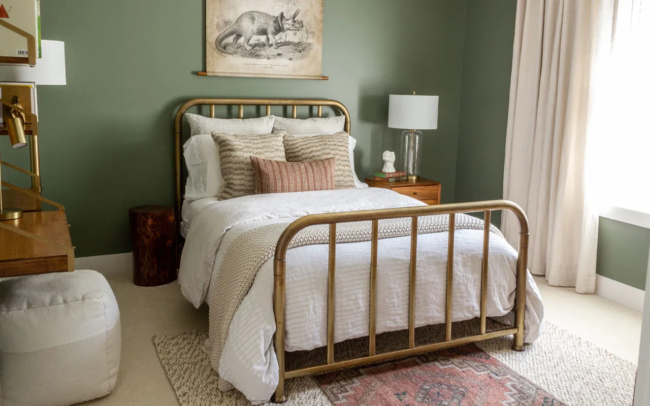
For books.
Fischer loves sitting and looking through books after he wakes up in the morning or at nap time, so I definitely want to provide a place for books to live. I plan to build something like this DIY bookshelf that I found via Created by V .. but with my own little twist!

Okay, that’s enough inpo.. let’s get to my design plans!
Boys’ room design plans.
I always call these things ‘design’ boards but everyone around me uses the term ‘mood board’, so just don’t get confused, lol! I drew this up after much input from the boys. If you watched my stories last week, you know that Fischer had a couple of very specific demands.. I mean requests.. about his new room 😉
Fischer’s requests:
- Wants the color GREEN (I put it in caps because he wants the deep/rich type of green not a pastel one LOL).
- No shiplap or “lines” on the wall (much to my dismay haha. I want to eventually add it to the ceiling, though!)
- Painting the whole wall “up and down” (meaning top to bottom lol! As opposed to stopping halfway and adding molding, board and batten, shiplap, etc.)
- He wanted the closet and bedroom doors painted to match (We’ll do the trim too!)
- And he and his brother both agreed on a “Cars” theme – not to be confused with the Disney movie lol
So, knowing all that, I put my own little design tweaks in here (with my 4 year-old’s permission of course) and came up with a vintage-type look and feel! The dresser I have shown is one I’m hoping to pick up off Facebook Marketplace today or tomorrow. I’m also on the hunt for the right nightstand.. or maybe I’ll build one! Also, the boys each picked out the prints that will go on the walls next to their perspective beds. I thought letting them personalize their gallery walls was such a fun touch! I’m showing Fischer’s prints in this mood board, Beckham’s are similar 🙂
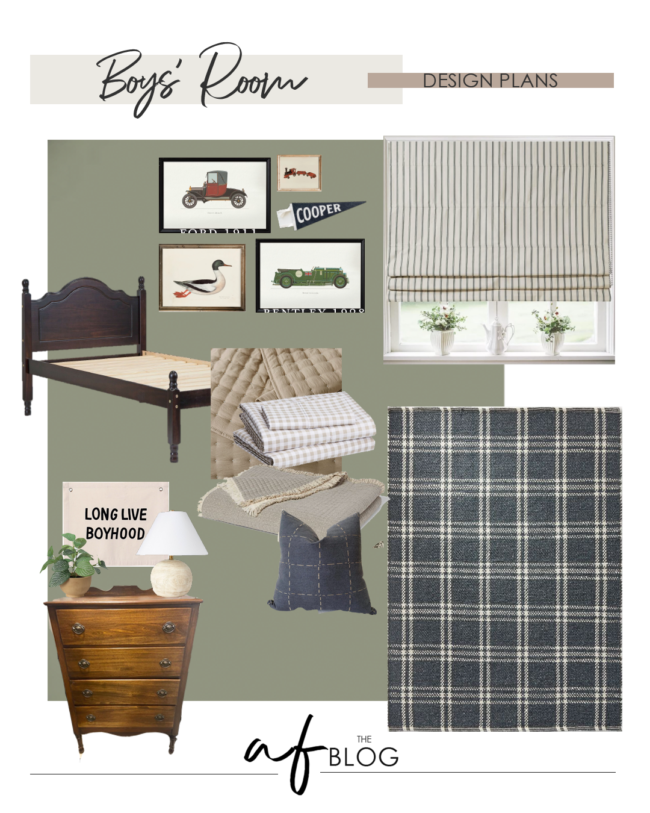
I’m so excited about this plan and I’m hoping it turns out as good as I’m thinking and hoping! Here are the links to the items that I could provide one for:
Vintage car prints | Duck prints | Felt name pendant | Train print | Blackout roman shades | Beige quilt set | Gingham sheets set | Throw blanket | Blue pic stitch throw pillow | Blue plaid rug | Lamp | Faux greenery | Long Live Boyhood banner
I’ve ordered everything we don’t already have and a few things have already started to arrive! It looks like the last thing to come in will be the roman shades. But that’s okay.. we have blackout curtains in there currently that serve their purpose and a good amount of work to do in the meantime 🙂 Come follow along in stories this week as I start to transform this room!
Pin for later!
Want to save this post for later? Pin the image below to your Pinterest.
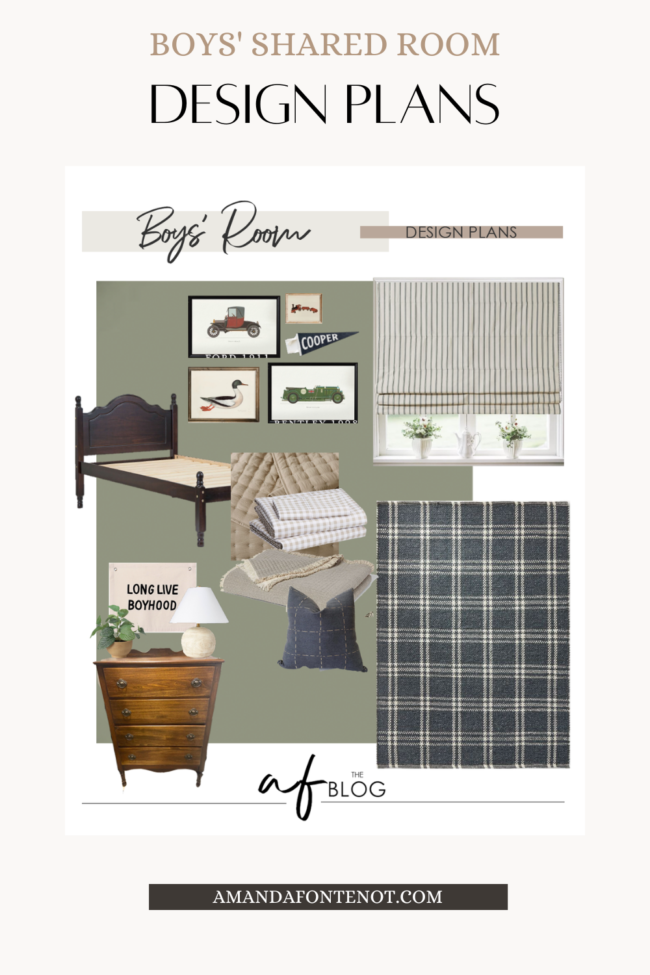


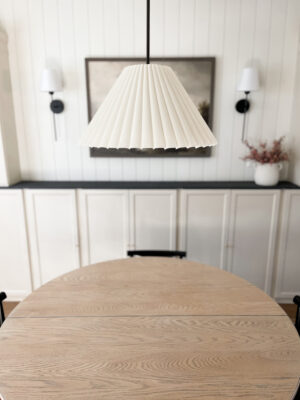
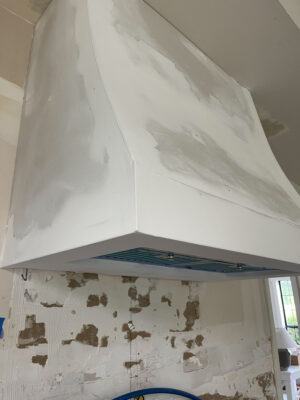
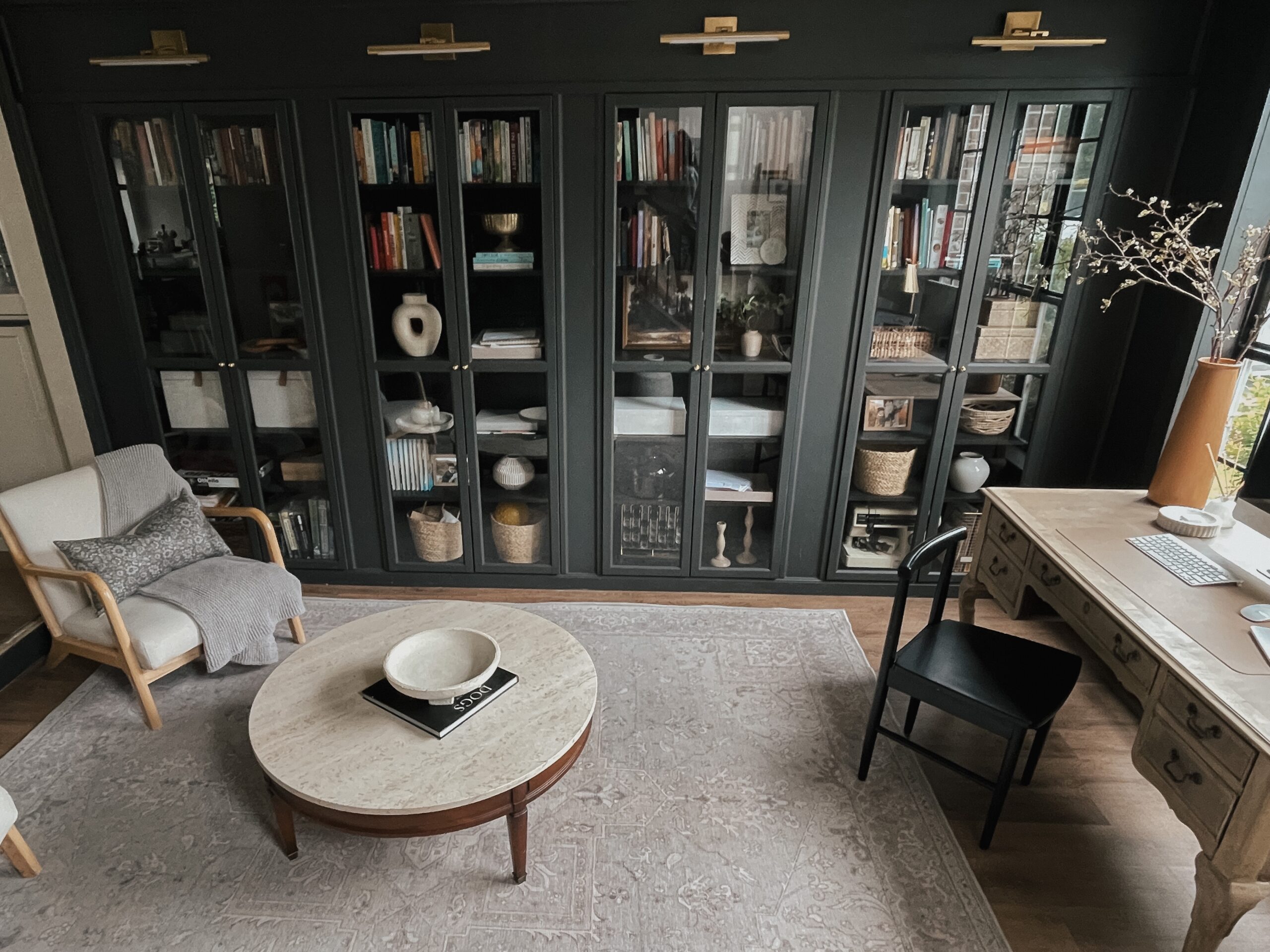
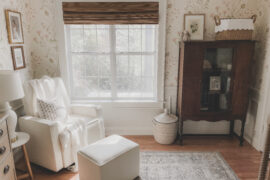
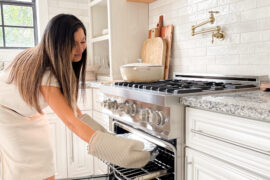
Comments are closed.