If you’d like to see the whole process from start to finish, you can watch the dining room project via the highlight on my Instagram profile – click here!
Y’all, the dining room is finished!!! The project I thought would never end has finally wrapped up – minus a few finishing touches but I figured I wouldn’t make y’all keep waiting for a few minor things 😉 When I started this project, I truly thought it would wrap up in a week – maybe two. In my head, it was just a few shelves and some paint but, as with most projects, it took way longer than expected. Boy, was it worth it though. I am so in love with the finished product and I hope y’all like it too!
Let me give you a tour.


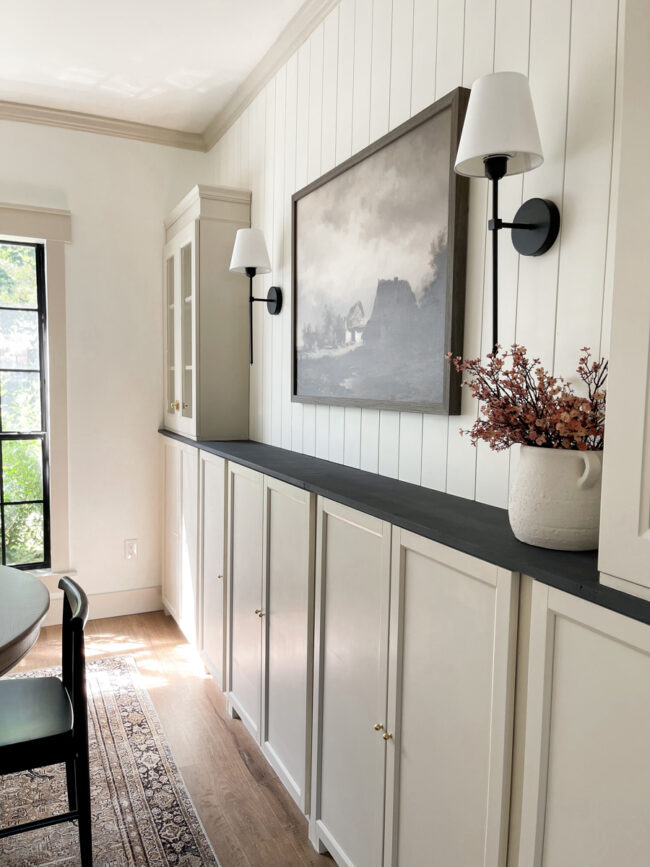
Now, when I shared the demo of this room in the beginning, I got some negative comments about the fact that I took my board and batten accent wall down. But hopefully it’s obvious now why it had to go! To answer a common question: no, board and batten is not ‘out’, but to be honest I don’t think you should make decisions about your home based on trends anyway. Do what you love! For me, we NEEDED more storage in this room and I felt like we were not using the space as wisely as we could. Our old table was one that we bought in our previous home and was not the right size for this one. Plus, the room as it was did not allow for hardly any storage. For those reasons, it was essential that I take the feature wall down and rework our dining room into something more functional. Now, we have SO much storage and I have zero regrets!
Let’s talk about some other questions I’ve received over the past few weeks.
Frequently asked questions.
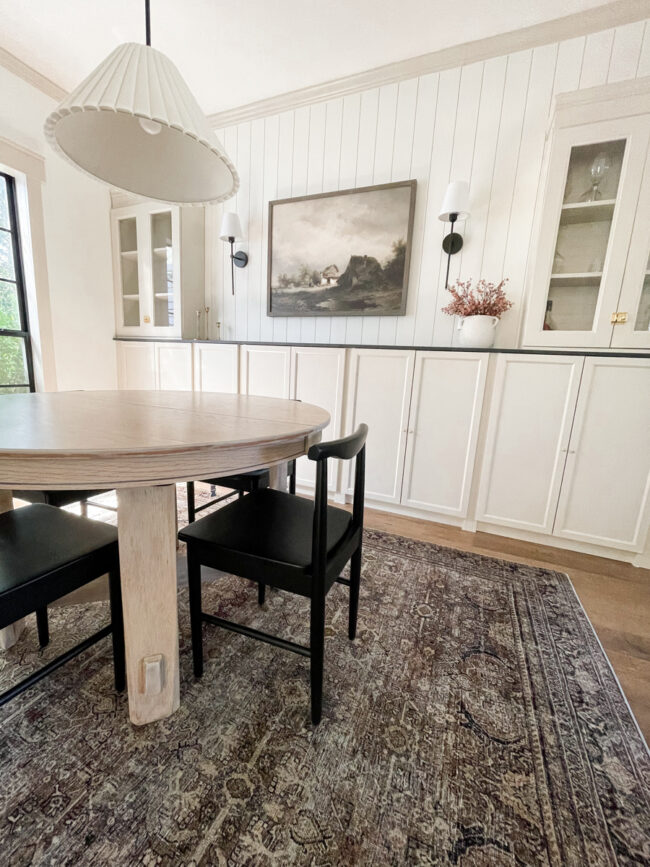
Q: What cabinets did you use?
A: These are actually technically not even cabinets. They are the Billy/Oxberg Bookcases from IKEA and they’re MUCH shallower than a normal base cabinet. They fit perfectly in the little alcove between the wall and the doorway trim going into my office with room for a slightly overhanging ‘countertop’.
Q: What doors did you use on the hutches and how did you know what size to build them?
A: For the upper hutches, I used the AXSTAD glass doors from IKEA and looked up the cabinet dimensions that they are made to go on (found here). The reason I didn’t just use the store bought cabinets is because I needed them to be a shallower depth to sit on top of the shallow bookcases – so I made my own!
Q: What paint sprayer did you use to paint the cabinets?
A: Here is the link to my paint sprayer. I bought it specifically for this project and it did NOT disappoint. I’ve been wanting one for a while and am so excited that I’ll have a fast and easy way to cut paint jobs in half from now on. It’s very simple to use with just a few simple steps to set up and is just as easy to clean afterwards. You can use it for stain projects too!
Q: Where is your flooring from?
A: You can read all about our new flooring in this post!
Q: What paint colors did you use in this room?
A: The walls are Alabaster by Sherwin Williams and the trim is Accessible Beige also SW. I wanted a color scheme in here that would compliment the kitchen since you can see the room through an open walkway. I used to have the mindset that using the same colors throughout your home made it more cohesive and inviting – but I’ve since changed my mind about that completely! In my opinion, you should do what you love when it comes to your home and, for me, as long as the color scheme and design compliment each other I am happy!
Q: Where are your table and chairs from?
A: I found our table on Facebook marketplace for $75 and refinished it! You can see the before photo and the Potterybarn dupe I was hoping to imitate in this post. I found the chairs at Target for a really decent price. Before I pulled the trigger on them, I scoured the internet (including secondhand sights) for something I liked better in this price range – but nothing spoke to me! These came in super quick and I am so happy with them. They’re comfortable, easy to clean and made of wood, which I prefer over our previous metal ones.
Q: What steps did you take to refinish the table?
A: I opted to go straight to sanding rather than applying any stripping solutions or products. I’ve gone the ‘Citristrip’ route before and didn’t want to go through the hassle and the mess this time. Plus, I could tell the table just had a stain and poly coating atop natural wood. So, I knew it shouldn’t be too hard to get the finish to come off.
I started with a 80 grit sandpaper to take the previous finish and stain off. Then, I used a 180 grit to sand down the grain and any imperfections. And finally, I finished with a 220 grit for a super smooth finish.
I then applied a thin coat of stain in the color ‘antique white’ which I brushed on with a natural bristle paint brush and immediately wiped off with a paper towel. The stain took most of the yellowish/orange tint out of the wood and disguised the dark grains just a touch – which is exactly what I wanted. I finished with three thin coats of Polycrylic, which I applied with a foam roller!
Dining room product sources.
Let me know if I leave out any sources you want to know about or need a link for!


Black wooden dining chairs // Lower bookcases with doors // Small brass ball doorknobs // Brass cabinet latches // Black gallery wall frames // Dining room rug // Flooring // No-wire Wall sconces // Large framed artwork // Faux green stems // Faux pink stems // Pendant light (for DIY) // Fluted pendant light shade
These black sconces that I ordered are from Amazon and are so cool! They come in a set of two and require no wiring because the lightbulbs are rechargeable! On a single charge they say they give 30 hours of light. They also come in a gold/brass color, which I almost went with. I think they’re a great option for scenarios when hardwiring isn’t possible.
DIY fluted pendant light.
I wanted to make a quick note about the light above our dining room table! It was a pretty simple DIY project. I got the idea from @withsarale, whom I love following. You can click here to watch her highlight on how she did hers! I used a slightly different pendant light but the exact same fluted shade and process. The shade itself is quite thick, which stifles the light quite a bit. However, since I knew we were adding sconces and since I like a dimmer look/feel in the dining area I’m ok with it! Not everyone feels that way, though, so I just wanted to mention that here. If you’re a bright lights person, this is not the way to go 😉
And that’s it! You guys, I learned a LOT during the coarse of this project! Like how to cut inside crown molding corners and how to lay LVP flooring 🙂 Just goes to show that you CAN do hard things… and that the internet has much knowledge hahaha. On to the next project.. I’ll share my plans tomorrow!

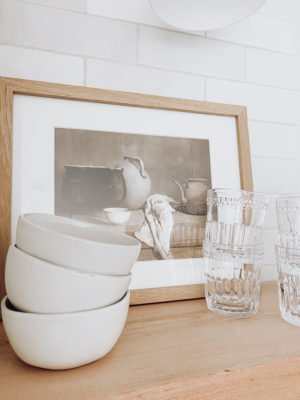
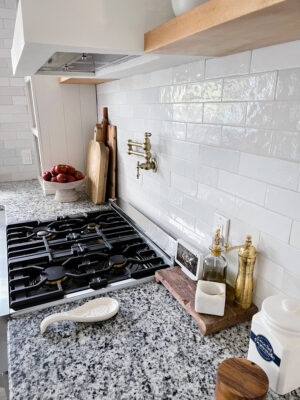
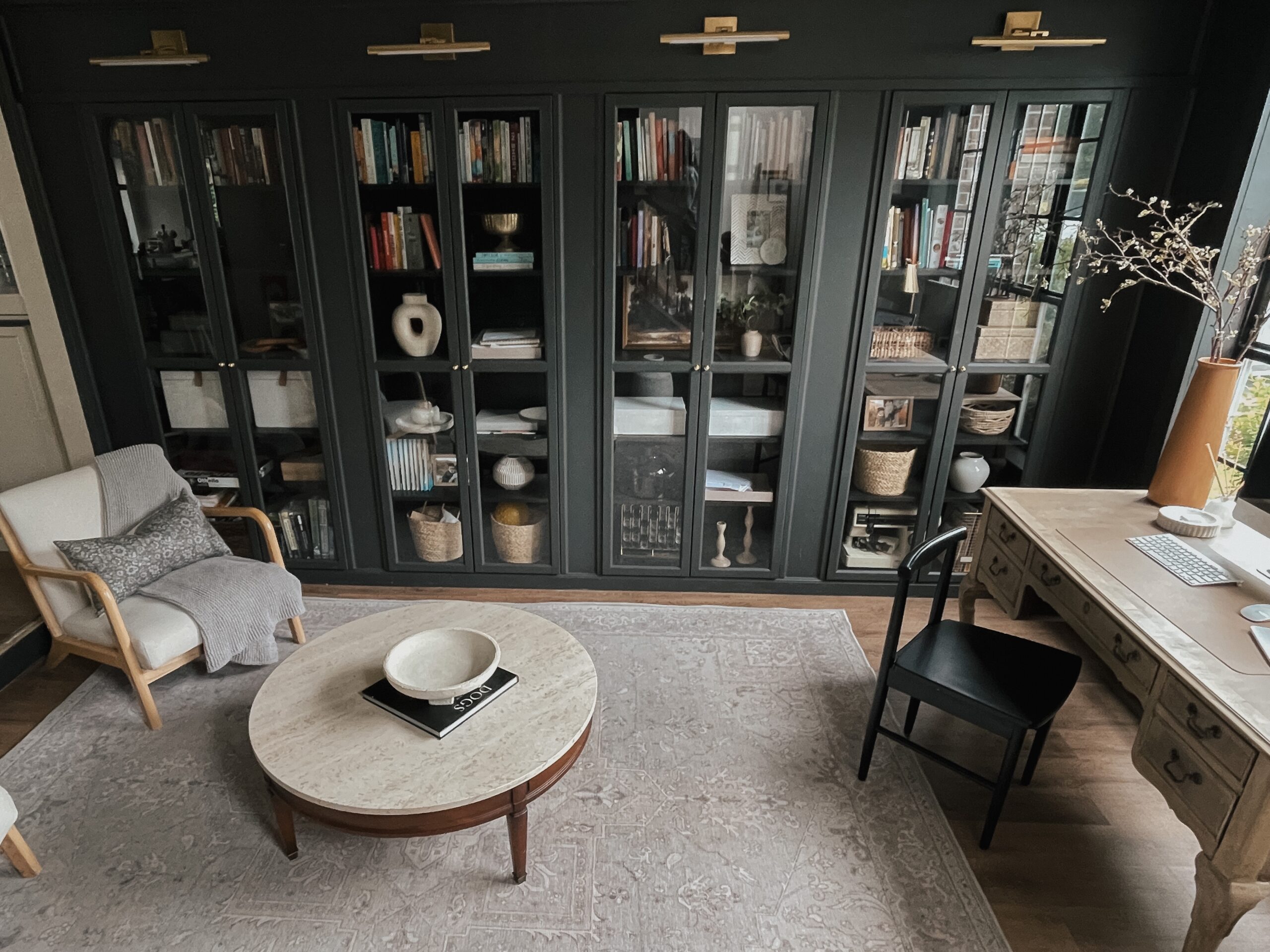
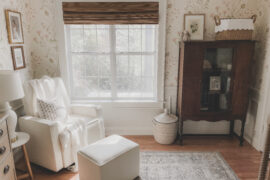
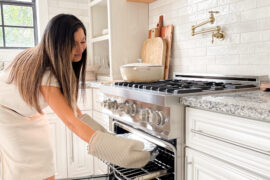
11 Comments
Great work! I’ve looked on the Pinterest and Instagram posts, but I don’t see the countertop source listed anywhere. Maybe I’m missing something, but where did you get the countertops for the cabinets?
It’s a couple of wood shelving pieces secured together by pocket screws. I got them from Lowe’s. Then just used black chalk paint and a finishing wax 🙂
Hello! Where is the top from?
The top is wood shelving from Lowe’s painted with black chalk paint.
Hi! I love this room and using it as inspiration for my dining room! Would love to know what you used for the black countertop on the bookshelves? Thank you!!
It’s wood shelving pieces from Lowe’s! I used pocket holes to connect and painted with black chalk paint and a finishing wax to protect!
Hello! Did you paint the Billy cabinets or just the top hutches that you built?
I painted them both 🙂
Absolutely love what you did and this helps me envision what to do with our dining room space. What counter too did you use for the cabinets? We need something shallow like this and I love the design.
Hi Margo, thank you!! I used wood shelving pieces and just painted them with black chalk paint and a finishing wax to protect 🙂
It’s lovely. Which narrow worktop did you use across top of floor units please?