One of my most requested blog posts recently has been to share a home tour and I’m finally getting around to it! Well – halfway at least. 😉
Today I’m sharing the downstairs details – I’ll share upstairs in the next week or two! To give you an idea, our house is a modest 1800 sq. feet. Our living area, kitchen, dining room and powder room (half bath) are all located downstairs and there are two bedrooms (click here to see the nursery which has already been featured here on the blog), a guest bath, laundry closet and then our master suite upstairs!
We’ve done some sort of update to almost every room in the house. Downstairs, these are the upgrades we made:
Powder room:
This room had the original white paint from when the house was built as well as the original mirror above the sink. We repainted, added shiplap, shelves, artwork and a new mirror.
Before & Afters
Fireplace mantle:
There was no mantle when we moved in. We added some shiplap detailing and installed a really pretty natural wood mantle above the fireplace.
The photo below on the left was taken the day we were shown the house (before we bought it) and the photo on the right is what it looks like now!
Dining Room Bar/Server and Pipe Shelves:
The wall where this now exists was just a blank area when we moved in. I plan to write a whole blog post on how we updated this space, so for now I’ll pretty much leave it at that. You can read how we made our affordable and easy pipe shelves though, here!
Entryway & Banister:
When we moved in, this was just the same as the rest of the walls downstairs – the gray color with nothing on it. We added the shiplap and, of course, painted it white to give the entryway a little bit of distinction and definition. Painting it white also helped to brighten up the space, since the only natural light that touches the entryway comes from the landing above.
As you can see, the banister was an oak color to begin with. We sanded it down thoroughly and I stained it one night so that it didn’t clash so much with the dark floors and other accents around the house.
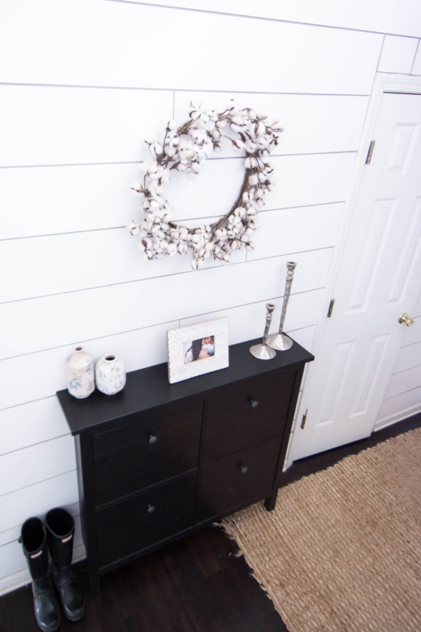
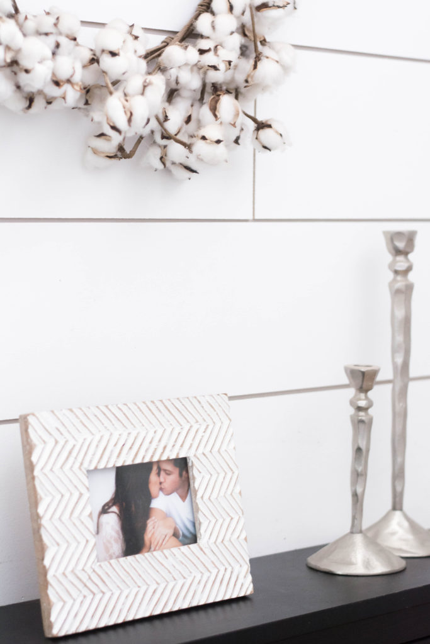
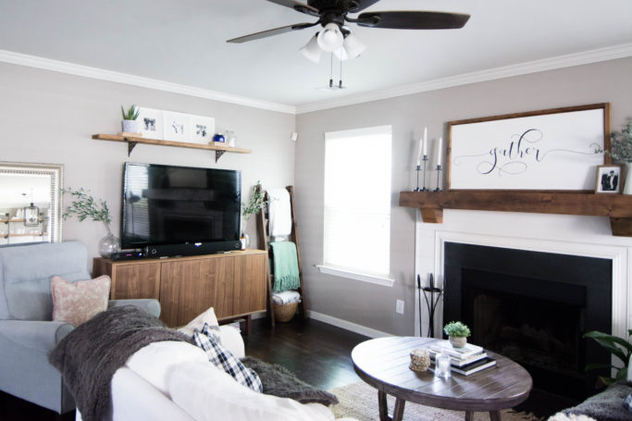
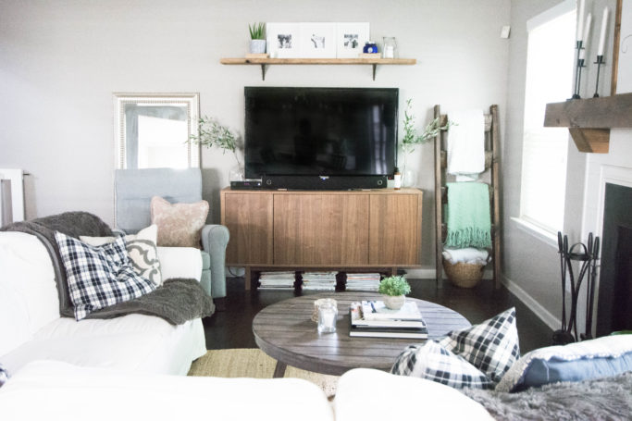
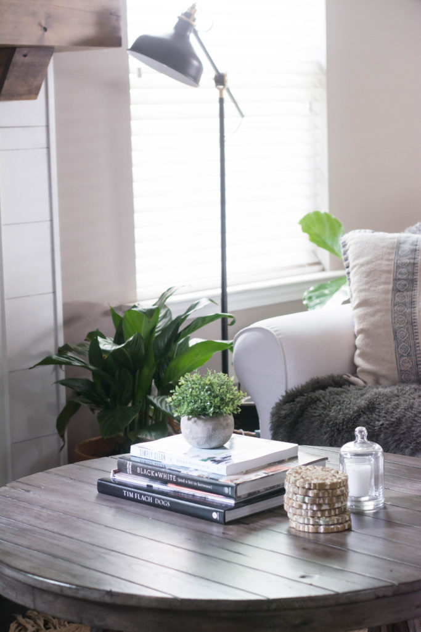
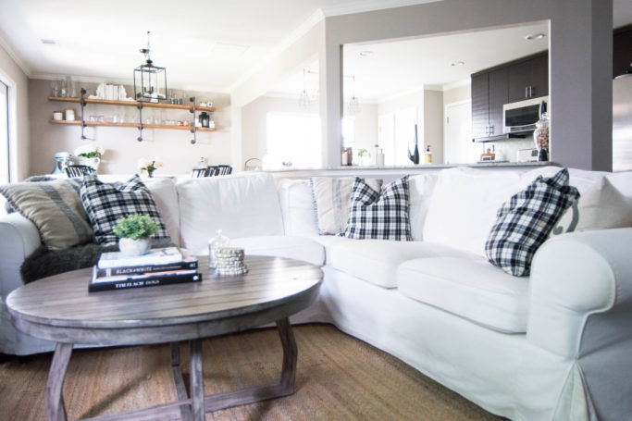
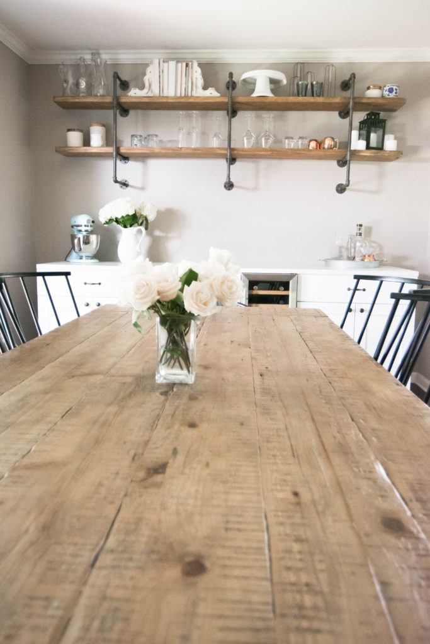
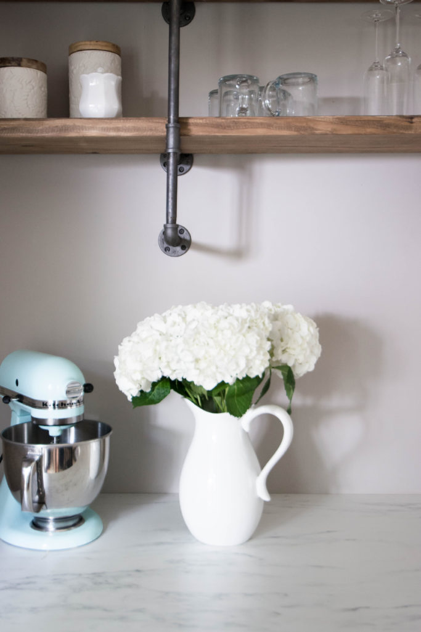
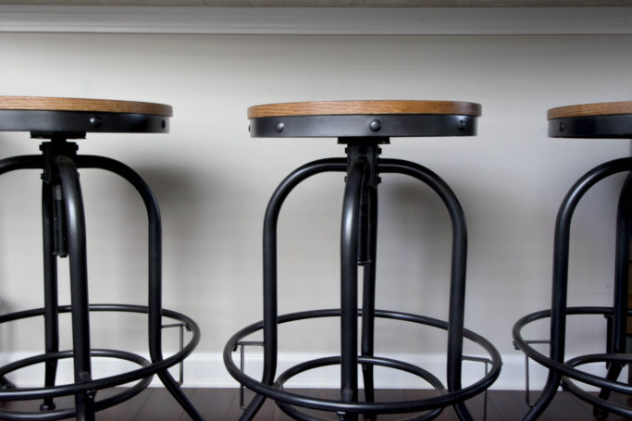
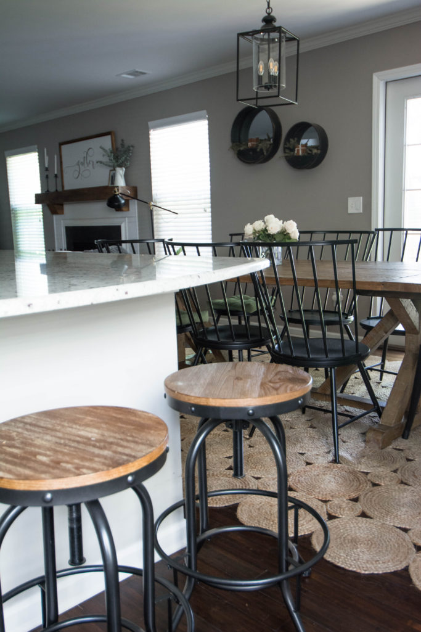
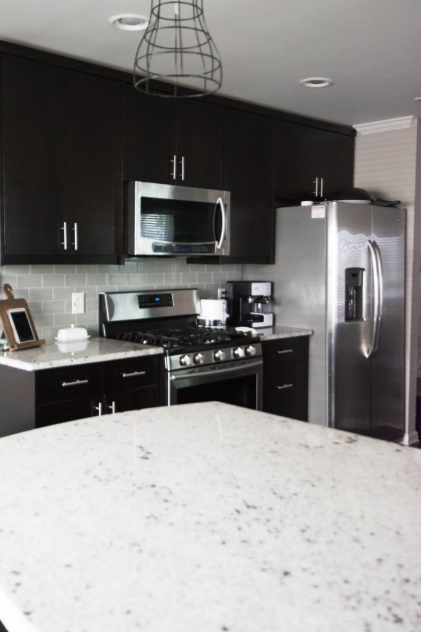
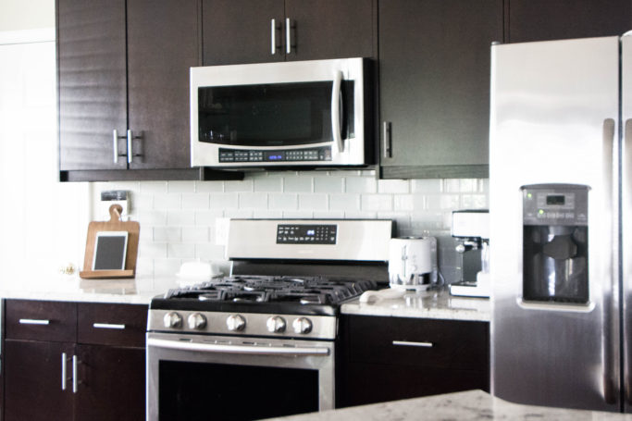
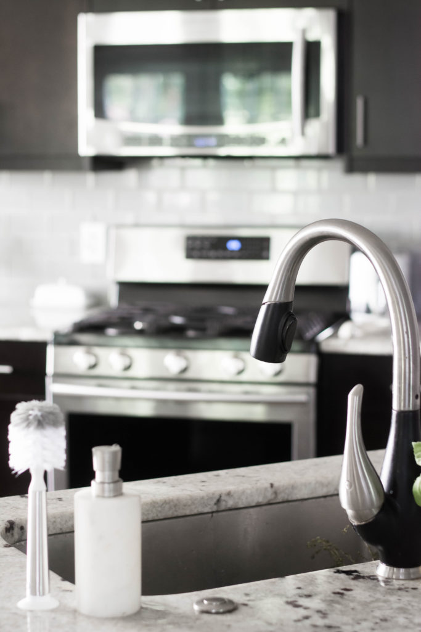
shop the post.
You can head to my Home & Decor page under the SHOP tab to shop the anything in our home that I have links for! I try to keep it up to date, but if you see anything you have questions about don’t be afraid to reach out.
Hope this satisfies y’alls curiosity! 🙂 Stay tuned for a tour of the upstairs.

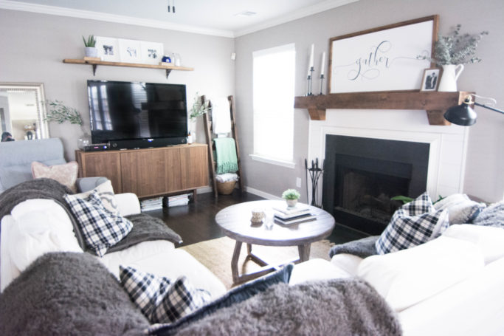
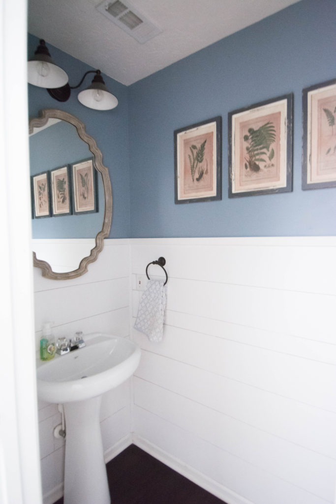
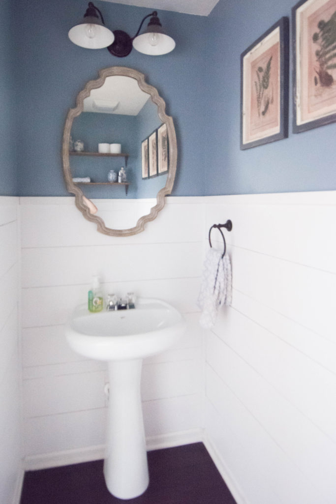
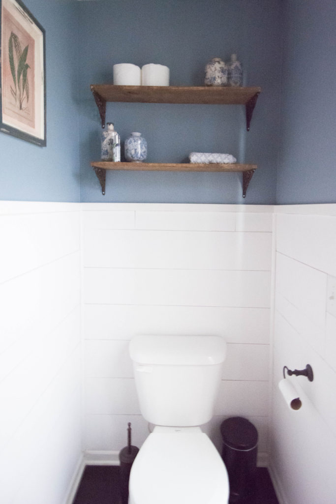
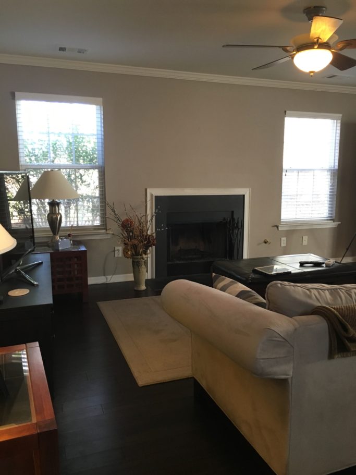
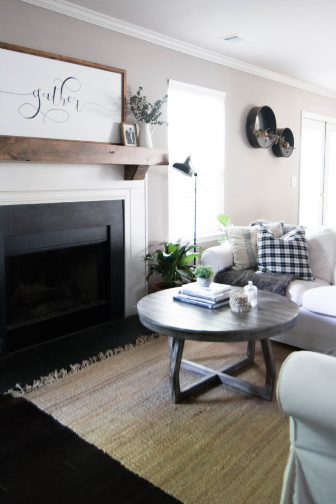
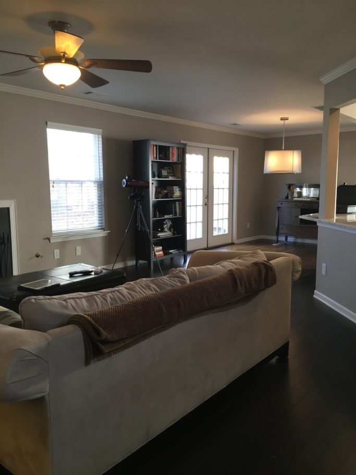
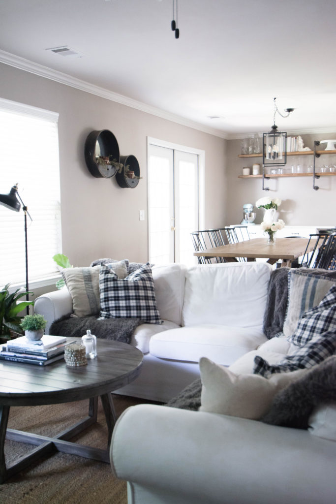
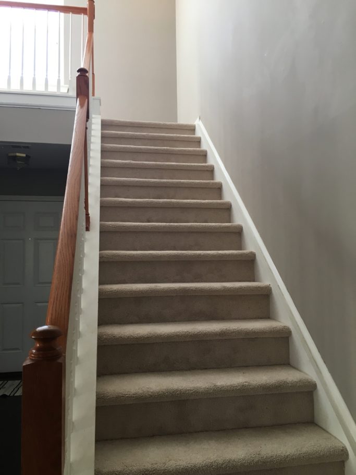
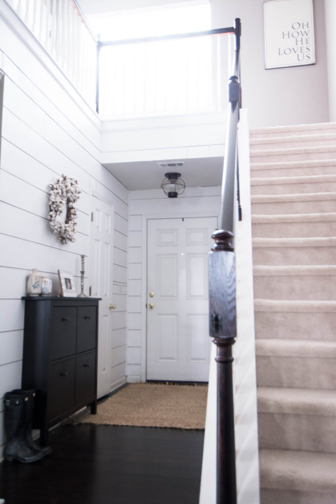
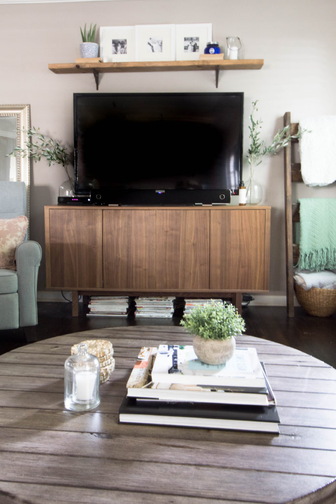
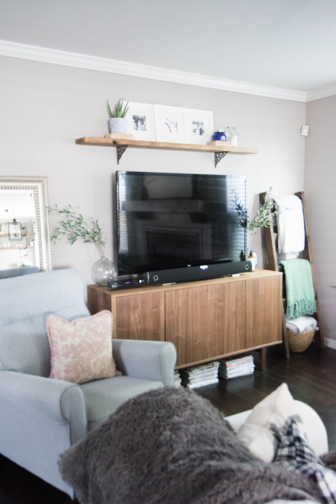
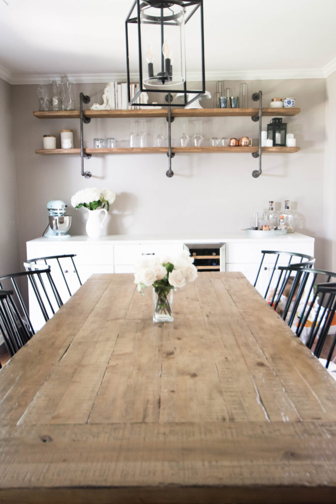
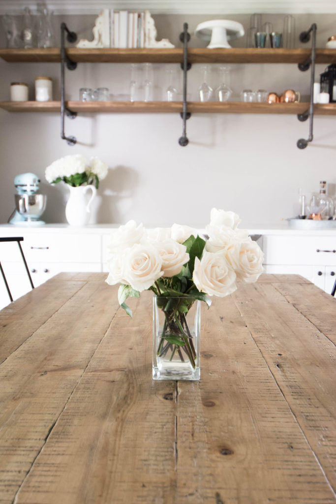
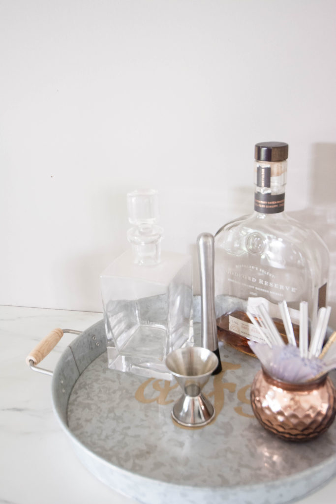
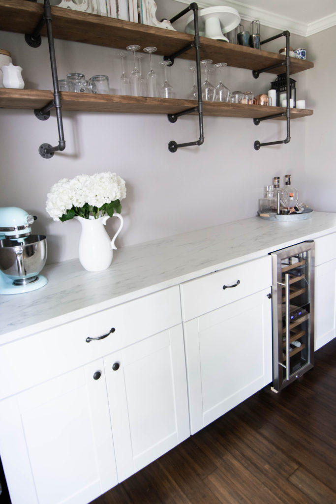
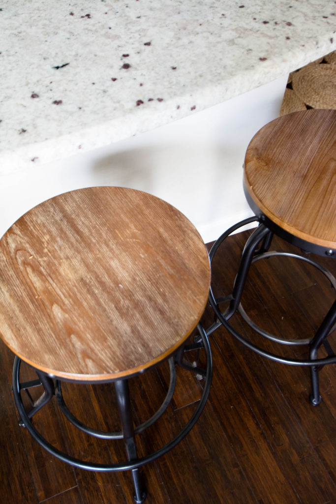
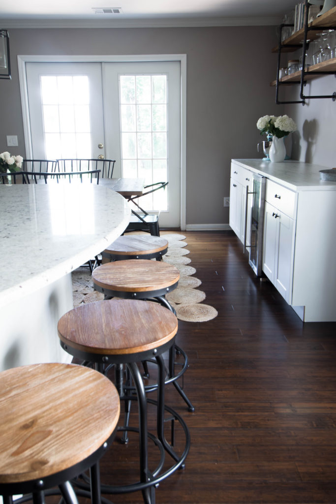
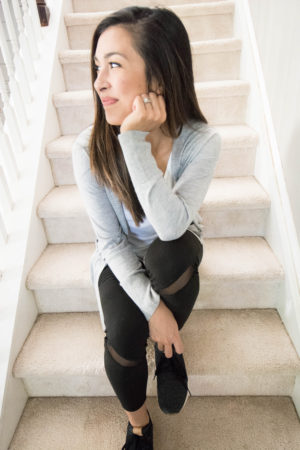
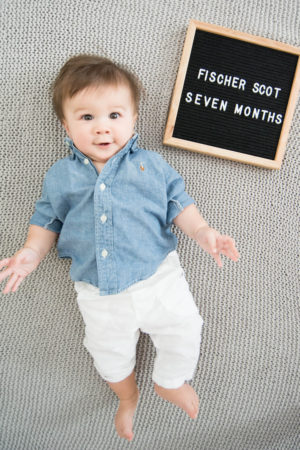
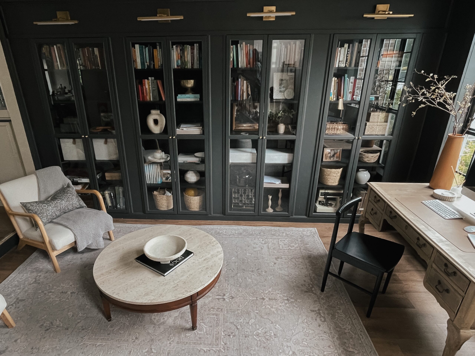
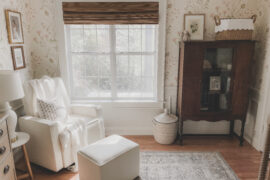
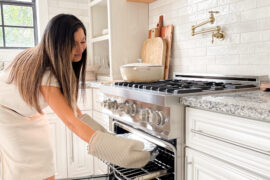
Comments are closed.