**Don’t miss the image compare at the bottom of the post. It’s a good one!**
I am so excited to finally be sharing this kitchen reveal with you! This home remodel project has by far been the most extensive one I’ve ever taken on.. and I’m so happy with how it all turned out! Here’s a quick list of all the things we did:
- Removed all upper cabinets including existing built-in range hood
- Removed existing backsplash
- Installed new backsplash, taking it all the way to the ceiling
- Framed out the kitchen window and replaced the sill
- Built new range hood cover and installed updated hood
- Finished range hood with venetian plaster
- Installed new open shelving
- Built a new storage hutch and coffee bar
- Framed out the refrigerator and rebuilt shelving above to match
- Installed new sconce lighting
- Removed existing door casing and added an arched doorway going into the dining room
- Replaced existing gas range
- Installed water piping and new pot filler
Phew! It took us 2.5 months to get all that done and it feels SO GOOD to be on the other side of all the hard work 🙂
Let me give you a tour! I’ve included some side-by-sides so you can see the before and after! If you’d like to watch some of the actual work in progress, you can visit my Instagram story highlight here.
Our remodeled kitchen.
Our kitchen now feels so much more open and airy and I hope these before and after photos help you see why! In this before and after, you can see how big of a difference a custom range hood and a pretty stove makes! Also, the pot filler… I just love it so much!


It’s amazing to me what a few design element changes such as taking backsplash to the ceiling and adding sconce lighting above the stove area can do for the look and feel of a kitchen. I love the way this main wall turned out. Check out that arch!
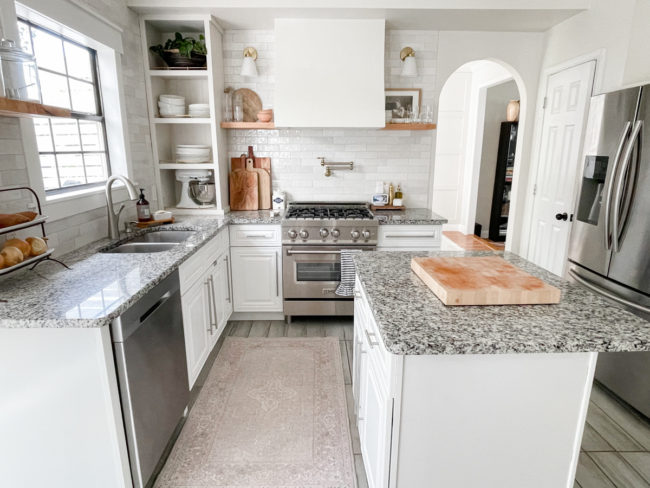
Coffee bar.
This portion of the kitchen looks decent in the ‘before’ photo, but it was ALWAYS the cluttered up side counter that held random mail, things that needed to be put away in the garage, school papers, etc. But now that it’s the coffee bar there’s NO WAY I’m going to let anything get in the way of my morning joe 😉 Originally, I was going to keep this as some version of the before with standalone open shelves and then add an arch in the doorway to the right of the counter. But then I saw an arched hutch on Pinterest and decided THAT was the way to go. Plus, I didn’t love making the first arched doorway so it was nice not to have to do it again 😉


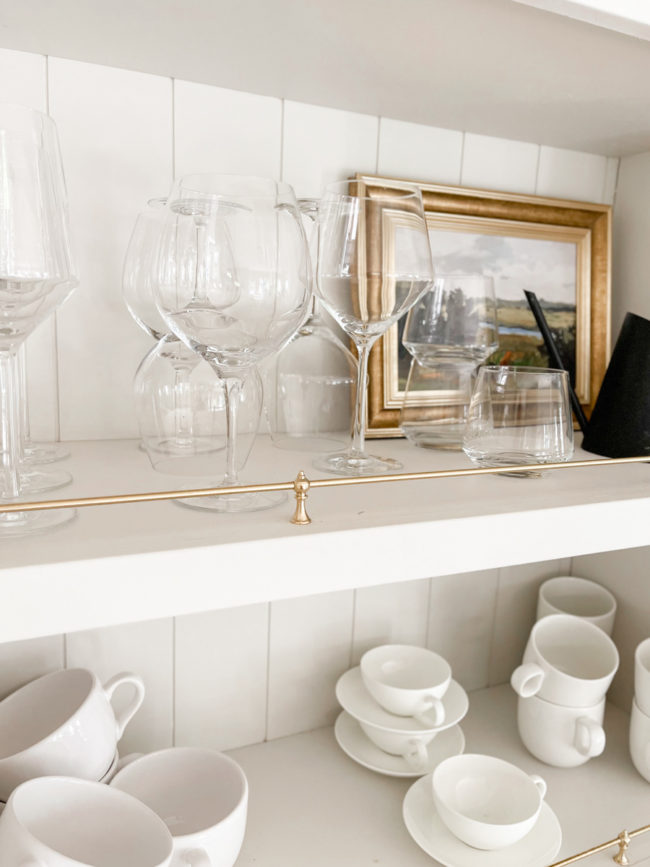
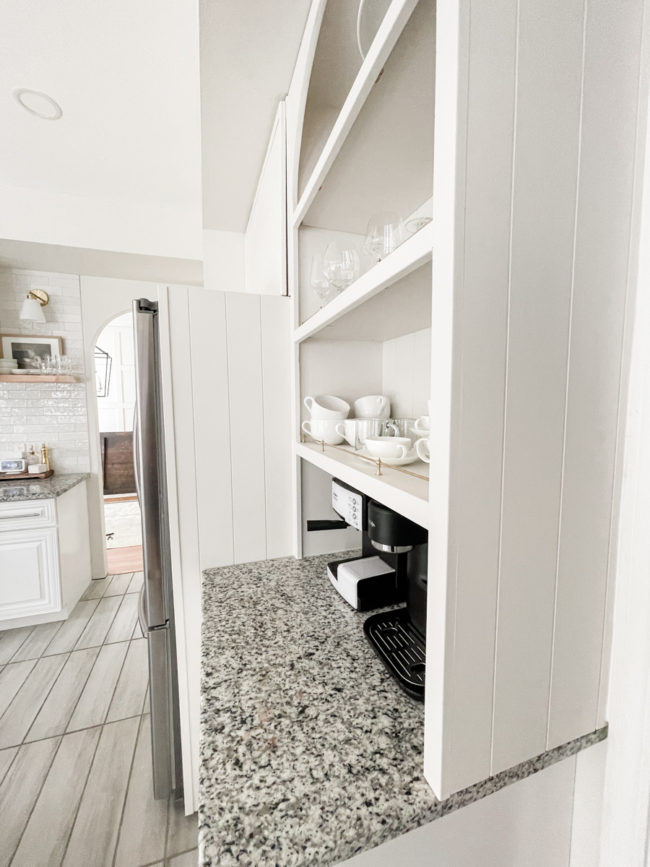
Hiding the fridge.
I’m also so in love with how the fridge turned out. In a perfect world, we’d have one of those counter-depth fridges that you can install paneling on top of to make it look like just another cabinet. But, to me, building a frame to hide it was the next best thing! I wasn’t sure how well I was going to be able to disguise this big bulky box to the side of my pretty coffee bar, but it worked out! I made it out of plywood and covered the sides with shiplap particle board. Then, to cover the front edges, I used some L-shaped trim and voila: an instantly prettier fridge!
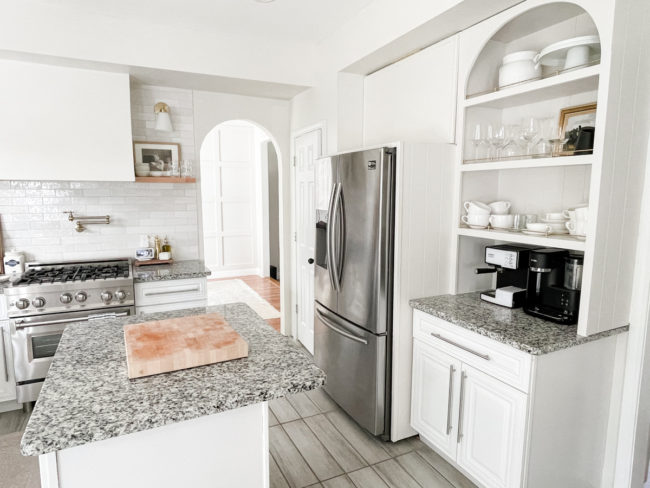


Window and sink area.
The last area of the kitchen is near the window and sink. As I mentioned above, I trimmed out the window and really cleaned up this side of the kitchen by only adding in one open shelf. I feel like it makes it feel a little less cluttered and busy. Check out this side-by-side of the evolution of this area:



Which one is your favorite? 😉
I’d love to one day put an apron sink in to really polish off this view, but for now I’m so happy with it!
Here are a few more angles of the kitchen.
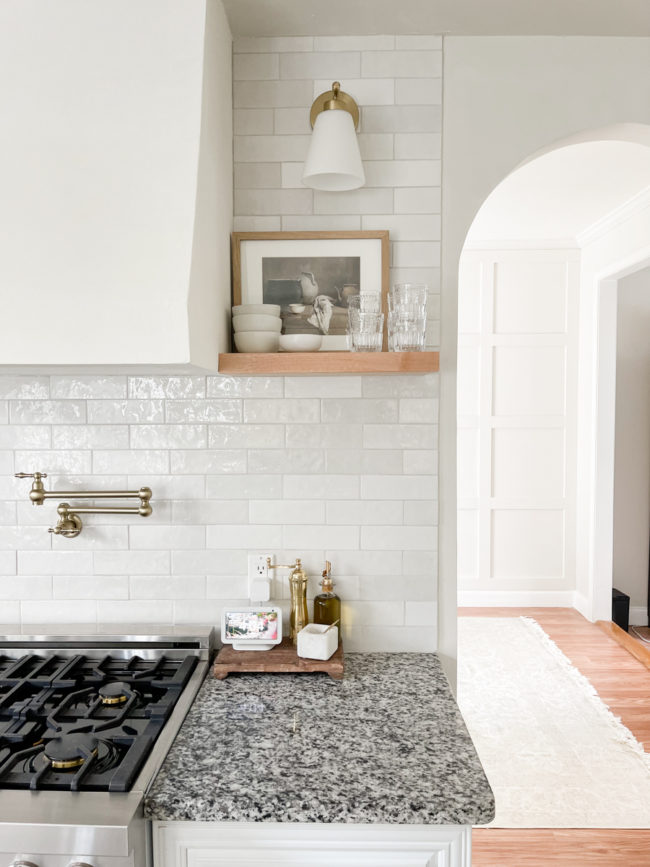


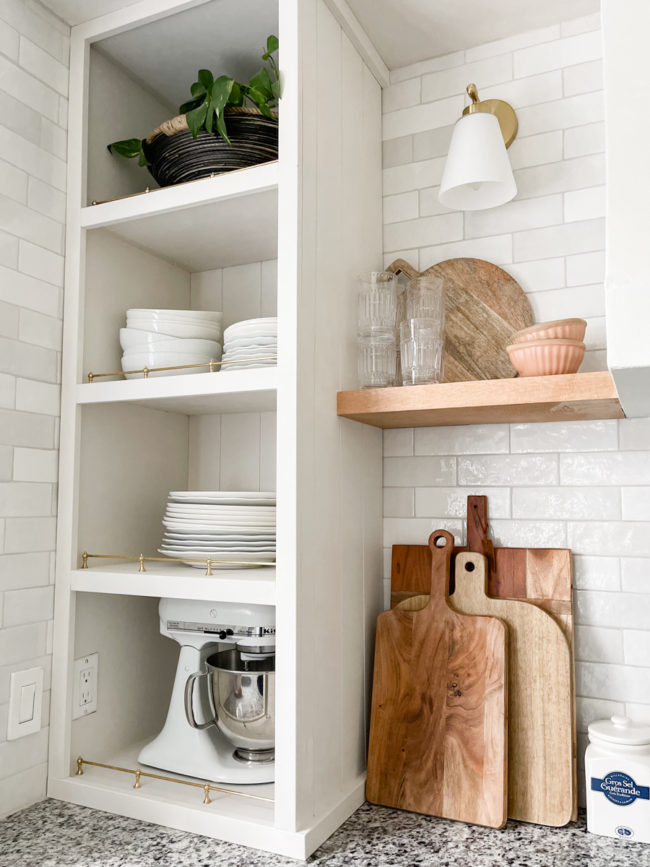
I’ll be posting a few feature posts for things like the venetian plaster range hood that I built, the arched doorway and our new stove to give y’all more information. For now, I hope you enjoyed the tour around our newly remodeled kitchen! On to the next project!!
Here is the image compare with a photo from just before I started this remodel with where it is today:


An one more! The before in this image compare is with the kitchen as it was when we FIRST moved in compared to now:


So crazy to me!!
Pin and share!
Did you enjoy this post? Please consider pinning the image below or sharing it on your social platform(s)!
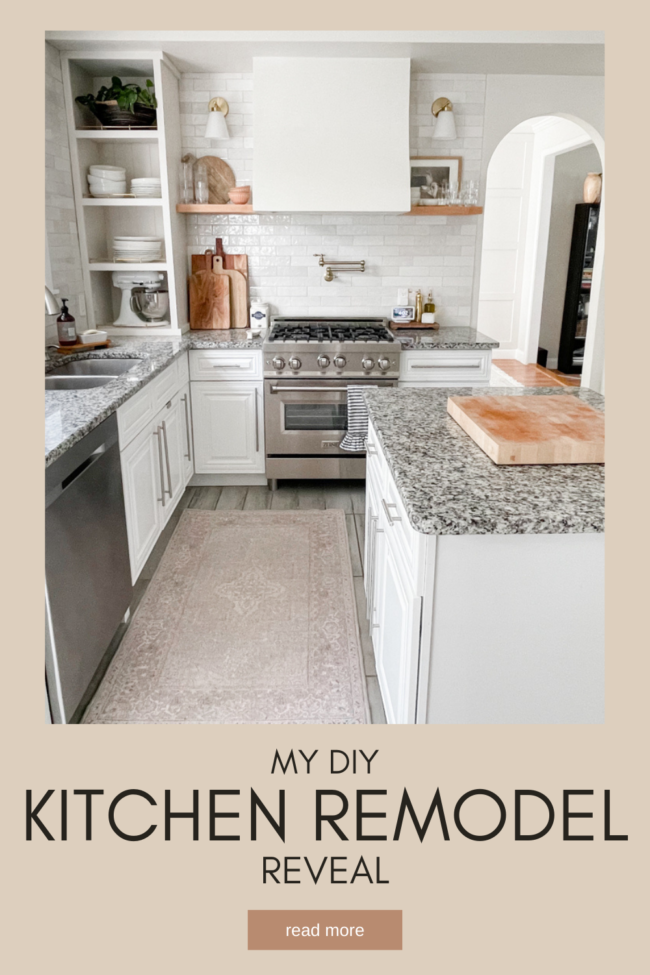

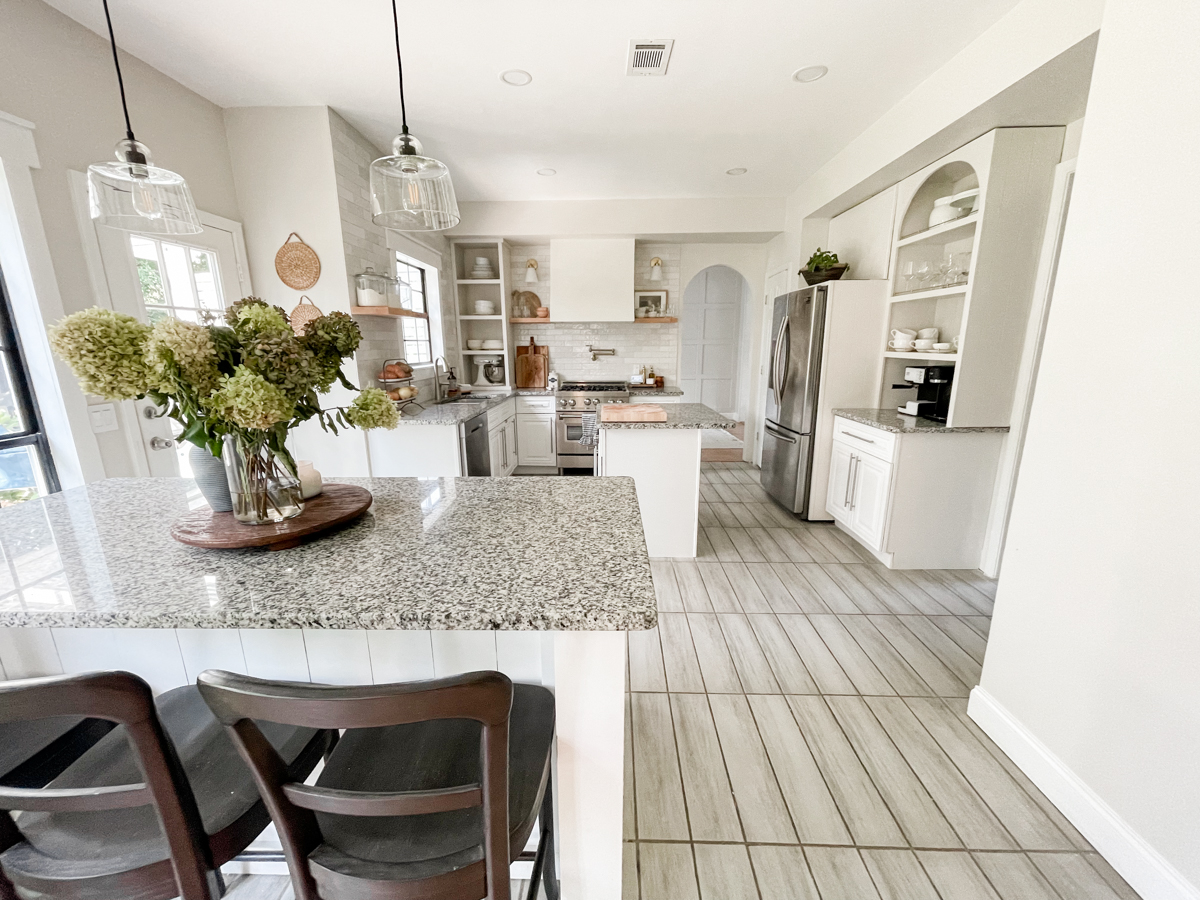
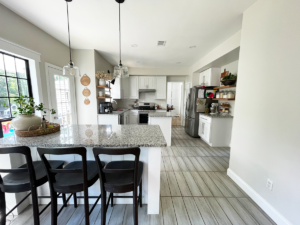
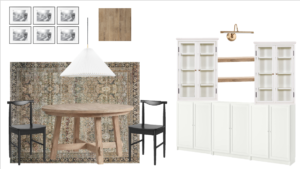
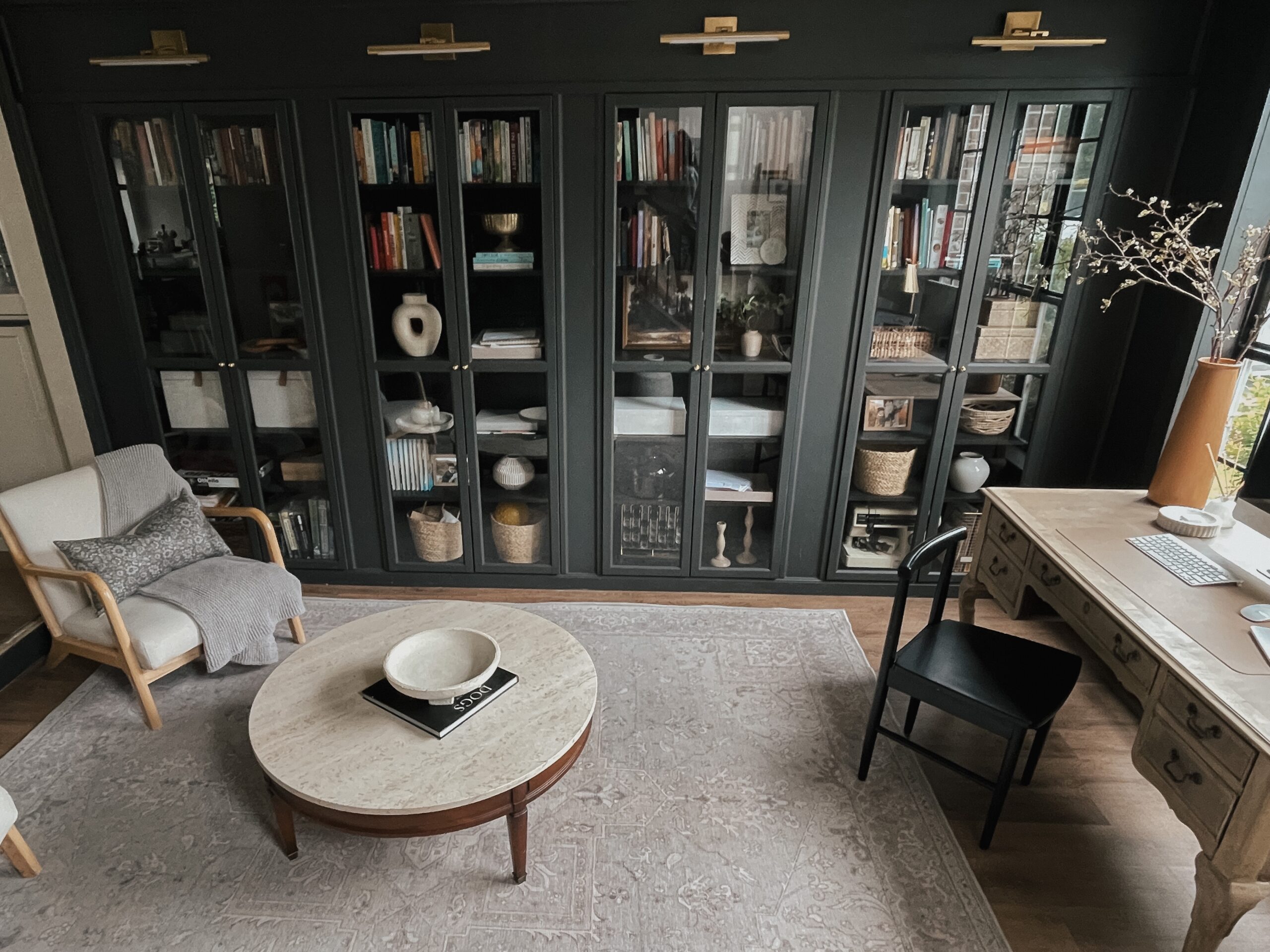
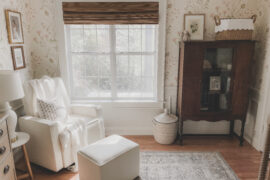
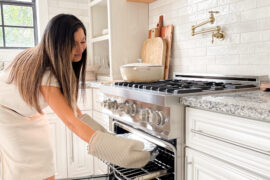
3 Comments
Pingback: Dining Room Design Plans | Amanda Fontenot Blog
Stunning! I love how you have the fridge tucked away. Beautiful!
Thank you so much!! It makes such a big difference 🙂