I recently published a blog post about the home projects we finished in 2020 (click here to read my 2020 house projects recap), so I thought it would be fun to write a post for the ones we have planned for this coming year! The hubs and I have been talking a lot lately about what we want to accomplish around our home in 2021 and I have to say, I’m so excited to see these plans start coming to life! This weekend we’ll make our first steps toward progress so be sure to follow along over on Instagram for all the fun!
I’m going to name things in rough order of the sequence we plan on tackling them in, but there may be a time or two when I ask you all for your opinion on what you’d like to see next! I’m also including some of the inspiration photos I’ve found while perusing Pinterest and Instagram.
What we’re planning on doing to our home in 2021.
1. Kitchen Island
This photo was taken around January of 2020 – peep that chair rail still in the dining room and the cabinet next to the sink still!

Do you see that ugly grate on the back of our island? It’s there because our wine cooler gets overheated and doesn’t work properly without some airflow. Yes. Annoying! But I have a plan. Here’s my inspiration photo:

I’m planning on creating a vertical shiplap back that leaves gaps enough for airflow. I’ll be using plywood instead of the pre-made shiplap pieces that fit together so as to leave small gaps for the heat of the wine cooler to escape! I’ll also be creating two frames on each end that will create an alcove – just like the image above. I’m also hoping to update our pendant lights but.. shhh.. G doesn’t know that yet 😉
2. Boys’ Bathroom
Now that Fischer’s getting a little bit older and we have Beckham – the ‘guest’ bathroom is feeling more and more like the kids’ bath.. if that makes sense?! It feels like time to give it a good spruce and to make it a space our boys will enjoy. I’m so excited for this project because our plans include redoing the bathtub and shower tile! This will be our first attempt at either so it should be interesting! We replaced the vanity right after we moved in, but the tub was in questionable shape when we bought the house and the shower tile just isn’t our style at all. I’m also thinking about shiplapping the ceiling to bring in some warmth and possibly adding some sort of wall treatment!
Here’s a little inspo pic as I’ve been in love with this bathroom by @angelarosehome ever since she did it earlier last year!
3. Powder Room
Another bathroom – but this one should be a smaller/quicker project. The tile in our downstairs half bath is outdated, so I’m planning on doing something fun in there! I got the idea to do a black hexagon tile from Allie @prvbsthirtyonegirl when she recently remodeled her downstairs bath and I fell in love! I also plan on painting the vanity and possibly doing another shiplap/beam ceiling situation 😉
4. Patio
This project is going to be G’s baby but I’m super excited about it too! We love spending time outside when the weather is warmer, so this is pretty high on our priority list to finish this spring! We’re planning on building a.. wait for it… PERGOLA! Remember last year when I found a metal pergola that I loved but decided to put it off? I’m so glad I did because now we’re planning on doing a bigger/better/more legit one. One thing we’ve really missed is having twinkle/bistro lights in the backyard. We had them in our last two homes so those will definitely be strung up in the pergola and G wants to figure out how to make it so we can have a fan up on the top. There will also be a clear roof over it so that we can have some comfy conversational pieces while still enjoying the natural sunlight. I’m excited that by next football season there will be a TV mounted and a way to watch sports comfortably outside! I can’t wait. I’m pumped about this project. Last year we put down sod and did a lot of landscaping work, so if we can get this done this year our backyard/patio will truly feel complete.
We’ll be going for something along these lines:
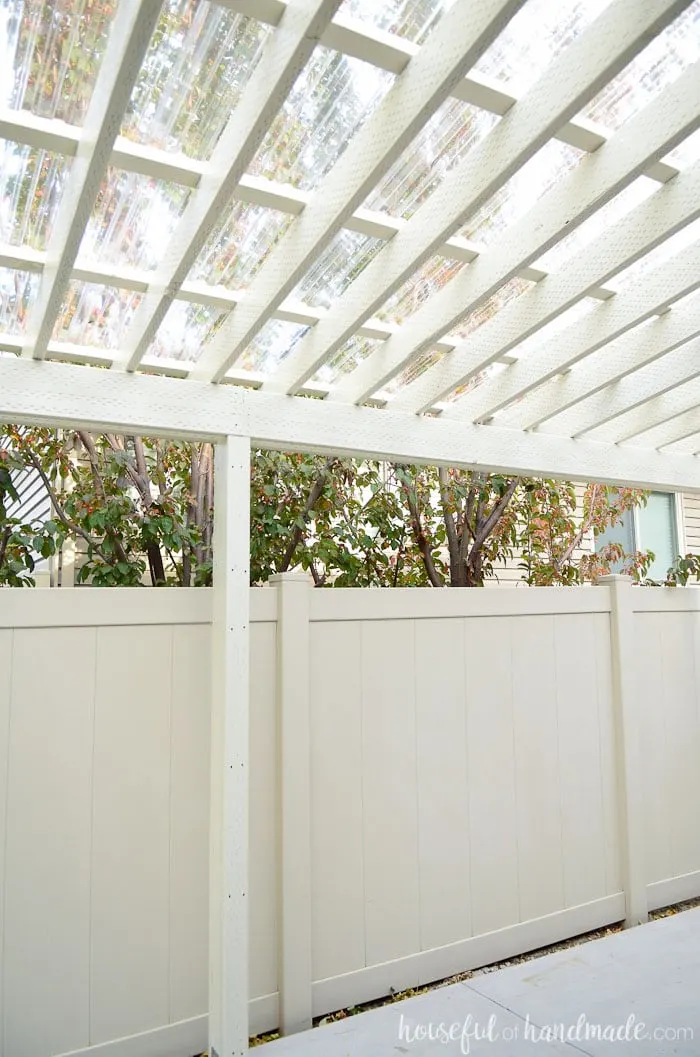
5. Pantry
Our pantry situation is rough LOL. I mean, we have a small closet in the kitchen with a fair amount of space, but it ALWAYS ends up in such disarray so quickly. When I told G about my plans to build some custom shelves in order to maximize the space in there, he suggested we do it ‘right’. Specifically – I said I wanted to build custom wood shelves for in there and he started talking about getting the same quality wood as what we used for our open shelves in the kitchen. To that, I replied that I’m not going to use ‘GOOD’ wood if it’s going to be hidden behind a door. I suggested a possible glass or french door (something I thought he’d never go for).. but to my surprise he agreed! And after pricing some things out, it’ll be doable so I think I’m going to love this project.. I can’t wait!
6. Fireplace
We’re going to update our fireplace! Right now, our mantle and fireplace surround is very traditional – dental moulding, layered detailing, etc. We’re planning on simplifying it down and adding some sort of wood mantle to give it more of a modern traditional vibe. There’s also a possibility of adding a shiplap accent wall – something the hubs has been pushing for but I’m not totally sold on yet.. so we’ll see!
The following inspo pic is not exactly what we want, but the idea is for something simple and streamlined like this!

7. Beams
Yes.. Beams!! In our living room. We have a tray ceiling in there and I think it will be a fairly easy project that will make such a big impact! If that goes well, I plan to add beams in a few other places around our home like our dining room and possibly the play room!
8. Upstairs Windows
If you followed along on Instagram for any part of last year, you know that we did a lot of work updating our downstairs windows. We’ll be continuing those updates upstairs in the year to come. Although it’s not a new project, I’m super excited about this because casing and repainting our windows has made SUCH a big difference downstairs! It’s amazing what a few pieces of wood and a little spray paint can do and windows in general can truly make or break a space!
9. A DIY Kitchen Hood
I don’t hate the look of our current range hood completely, but I think a custom cover would look so much better! I plan to make a pretty simple boxed hood like the one below. We’ll also need to update the current hood so that we can access the fan and light buttons from the bottom. We’ve never done anything like this before so should be interesting to learn as we go!

10. Stairs
We’ve been wanting to update our stairs since we moved in. Last year, I re-stained the banister in an attempt to give it a facelift and, while it looks a little better than before, it just made us realize how badly we want to update the railing and banisters completely!
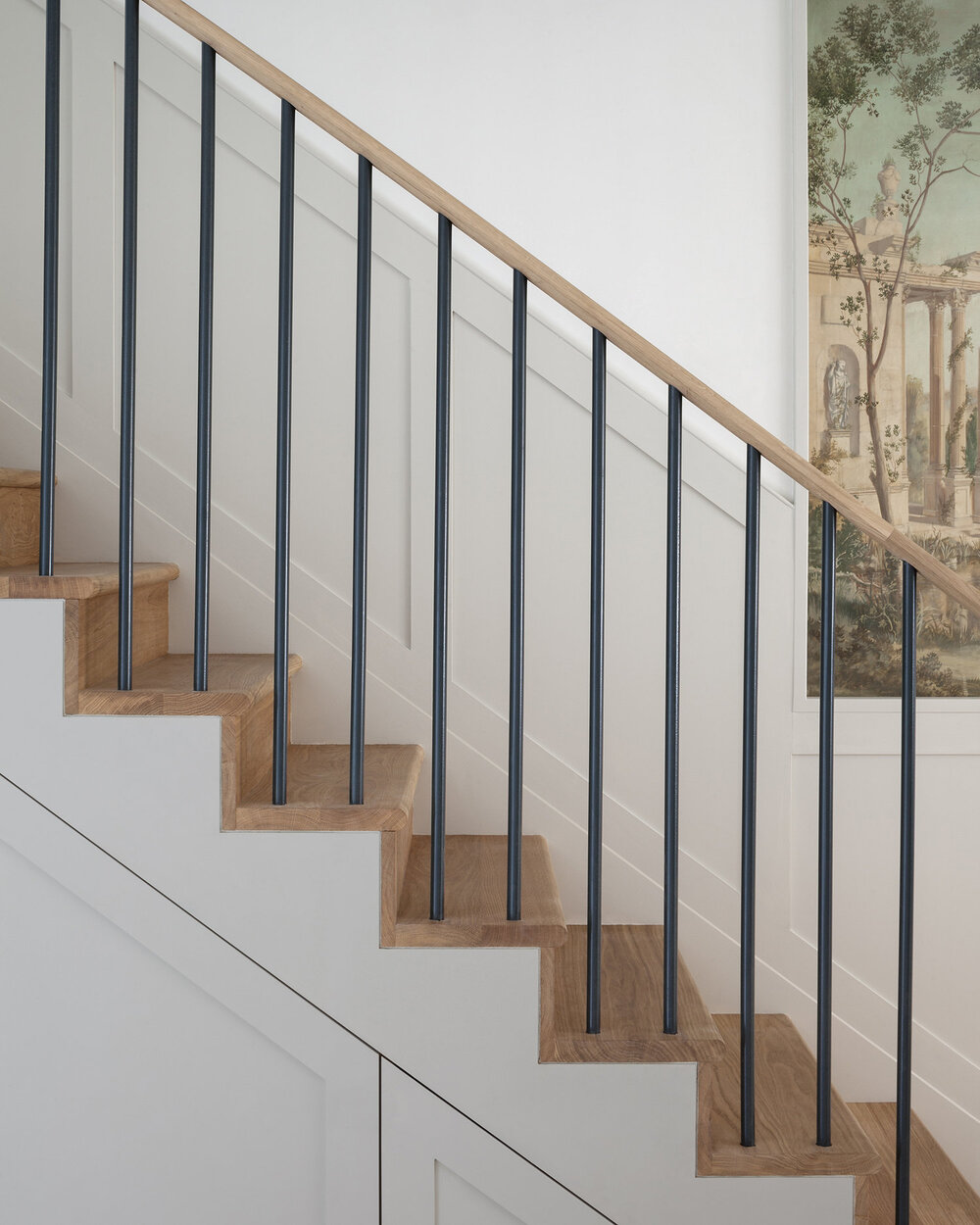
My goal for the end of the year is to look back at this blog post and be so pleased with all of the projects we have accomplished! I’ll be sure to do another recap post at the end of 2021, but for now – hope you buckle up and enjoy the ride! 🙂 Let’s go update some stuff!

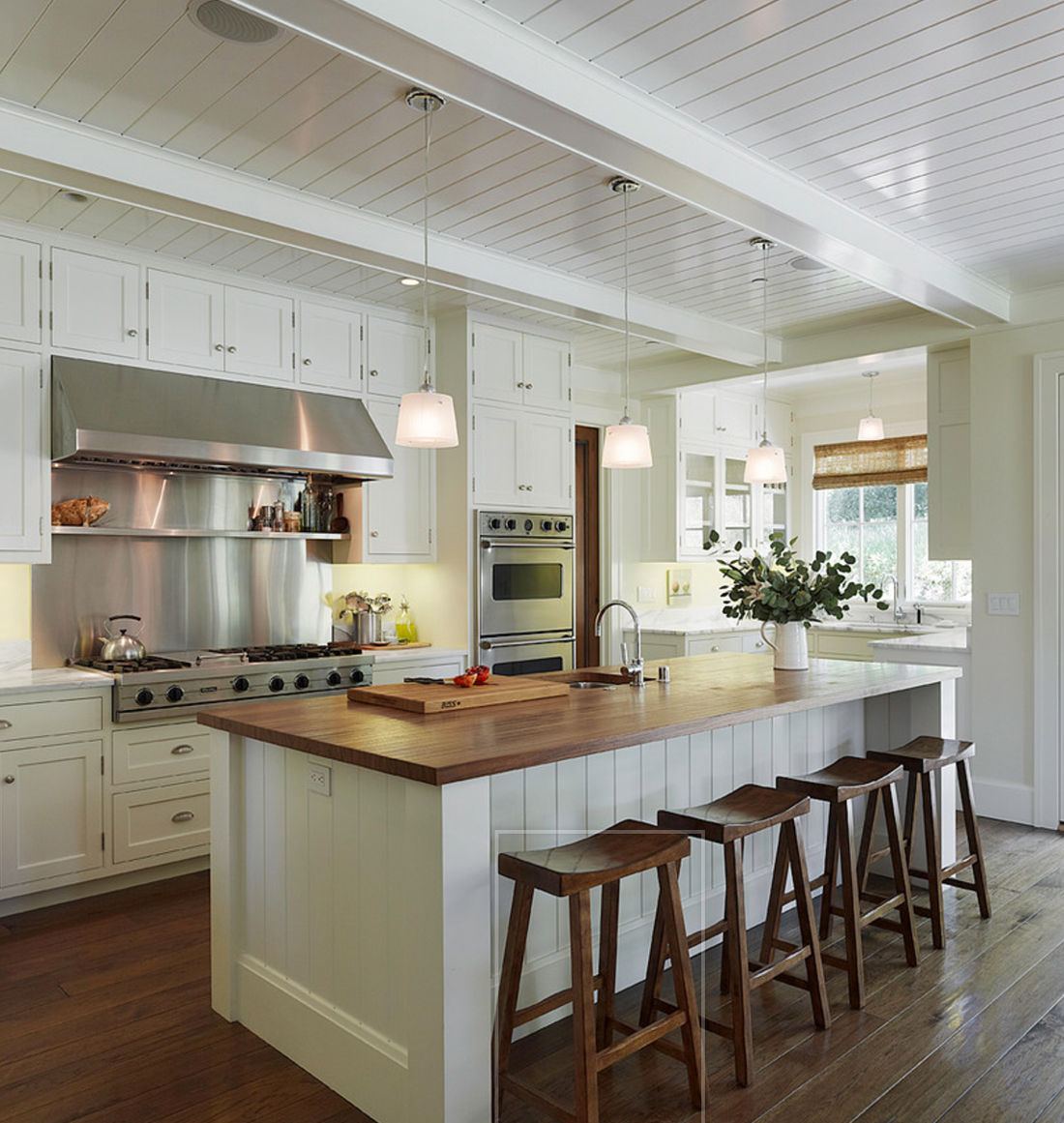
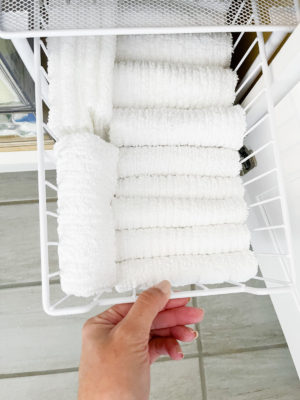
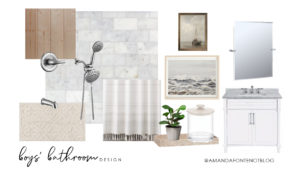
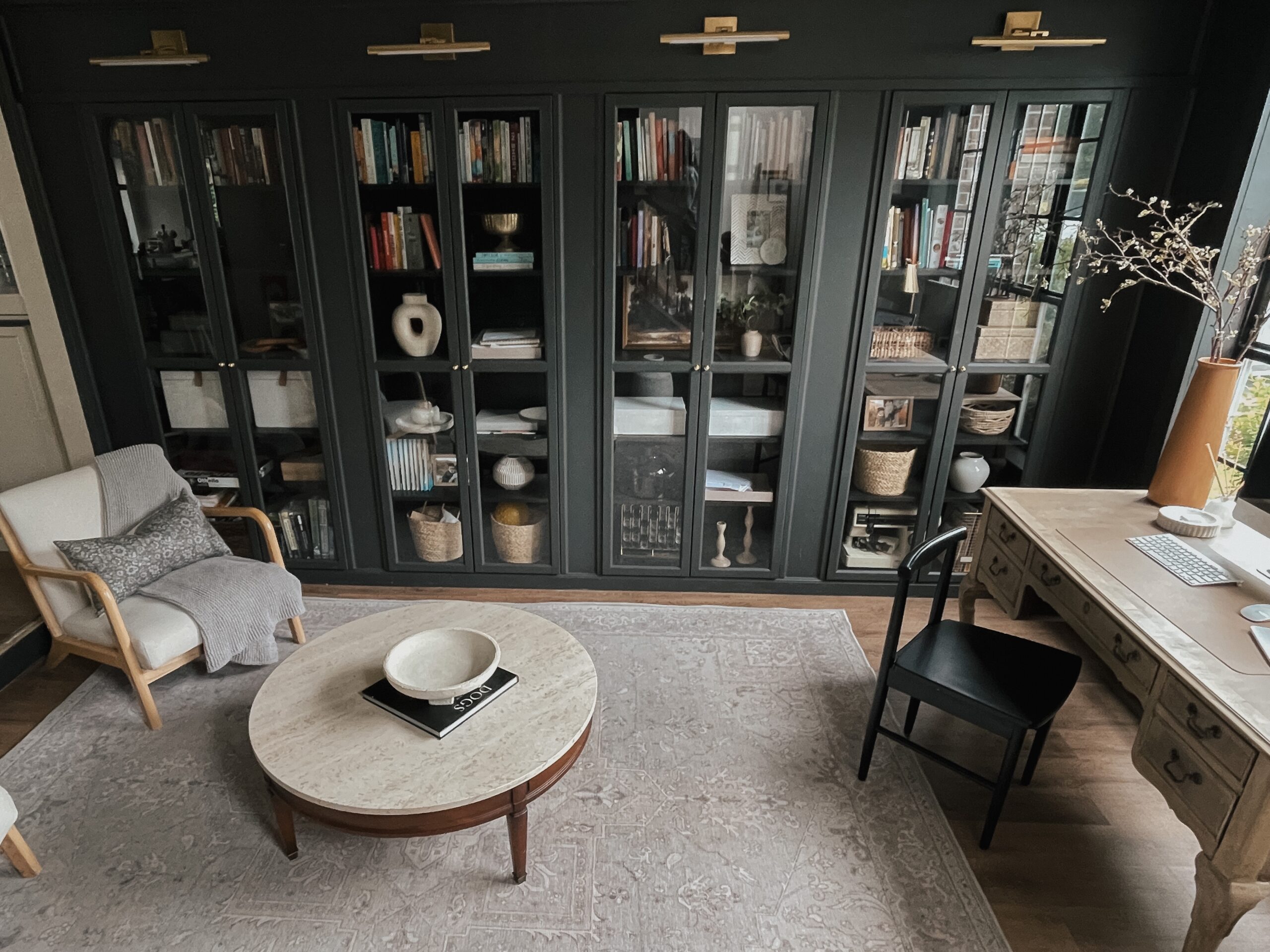
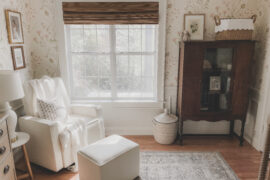
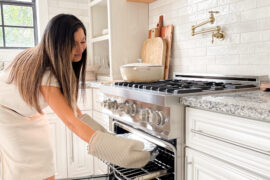
1 Comment
Pingback: DIY Fireplace Makeover | Design | Amanda Fontenot Blog